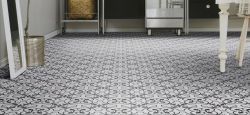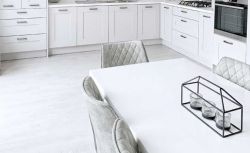How to Use Your Attic Space
Unlocking your loft or attic's potential can transform it from a mere storage area into a dream room. Whether you imagine a luxurious extra bedroom with a dressing room, a stylish home office, or a room for the kids to escape to, the possibilities are many. This guide will walk you through the steps to assess your attic space, provide storage solutions and conversion tips, and offer design inspiration to maximise light and style. By the end of this guide, you'll be ready to embark on your loft or attic transformation journey, creating a space that is both functional and beautiful. And if you’ve been inspired, we recommend you discover our tips on transforming your loft conversion.
Assessing your attic space
Before you begin planning your attic transformation, it's essential to assess the space. It’s best if you think about the following in terms of size and layout:
- Overall square metres: Measure the length, width, and height of your attic to determine its overall square metres. This will help you understand what kind of room you can create.
- Ceiling height: Check the ceiling height at various points. Attics often have sloped ceilings, which can impact your design options.
- Access points: Consider the location and size of windows, doors, and staircases. Ensure there's sufficient access to the attic for both entry and exit especially in the dark or in an emergency.
Attic ideas – structure and construction first
Converting your attic into a usable room involves several key steps. These are the non-negotiables – what you’ll have to think about before you design your dream space.
- Obtain all the permits: Before starting any construction work, check with your local building authority to see if you need permits for your attic conversion. This ensures that your project meets safety and building requirements.
- Reinforce the floor: Your loft or eaves are typically not designed to support the weight of heavy furniture and constant foot traffic. You may need to reinforce the floor joists to ensure the structural integrity of the space.
- Support beams: Identify any support beams or structural elements that cannot be moved. These features will need to be incorporated into your design.
- Insulation and ventilation: Proper insulation and ventilation are crucial for a comfortable attic space. Ensure that your attic is well-insulated and has adequate airflow to prevent moisture build-up and temperature extremes.
- Electrical wiring: Plan for electrical outlets and lighting fixtures. You may need to hire an electrician to install or upgrade wiring.
- Plumbing: If you plan to add a bathroom or kitchenette, consider the plumbing requirements and potential costs.
Attic ideas for extra storage
An attic or loft conversion offers an excellent opportunity to incorporate smart storage solutions. Here are some ideas:
- Maximise wall space: Use any sloped walls for built-in shelves and cabinets. Custom-built storage can fit snugly into awkward spaces, providing ample storage without sacrificing floor space.
- Under-eaves storage: Create storage areas under the eaves. These low-height spaces are perfect for drawers, cupboards, or even a cosy reading nook.
- Storage beds: Opt for beds with built-in storage drawers or compartments, like lift-up ottomans. This is particularly useful for attic bedroom ideas, where space may be limited.
- Multi-purpose furniture: Use furniture that can convert into different things, like a sofa bed or one on a raised platform that could have drawers or a desk underneath.
- Floor storage: Consider installing floor storage compartments. These hidden spaces can store seasonal items or less frequently used belongings.
- Storage in or under the stairs: If your attic is accessible via stairs, use the space under the stairs or even create drawers in each riser for additional storage.
And if you need any more space-saving storage ideas for the rest of the house, we have some hints and tips in our Ideas Hub.

Modern attic bedroom ideas
Now that you've assessed your attic space and planned the necessary improvements, it's time for the fun stuff, getting creative with design. Here are some design ideas to inspire you:
- Minimalist style: Opt for a minimalist design with clean lines, neutral colours, and simple furniture. This creates a serene and uncluttered space, perfect for relaxation.
- Skylights: Install skylights to bring in natural light and create a sense of openness. Skylights are particularly effective in attic bedrooms, making the room feel airy and bright.
Attic dressing room ideas
If you want to include some dressing room space in your attic or loft, then we recommend you have a think about the following:
- Open wardrobes: Create an open wardrobe with hanging rods, shelves, and drawers. This allows you to see all your clothing and accessories at a glance, making it easier to choose outfits.
- Vanity area: Include a dressing table or desk and chair with a mirror, good lighting, and storage for make-up and jewellery. This adds a touch of luxury to your dressing room.
- Comfortable seating: Add a comfortable chair or bench for sitting while getting dressed or undressed. This enhances the functionality and comfort of the space.
Attic office ideas
Now that working from home is the norm for many, it makes sense to use your new space to create an attic or loft office. Here are some points to consider:
- Functional layout: Design the layout to ensure that your workspace is both functional and comfortable. Position the desk near a window for natural light, and use ergonomic furniture to promote good posture.
- Storage solutions: Use vertical storage solutions, such as wall-mounted shelves and filing cabinets, to keep your office supplies organised and within reach.
- Decorative touches: Add personal touches to your attic office with artwork, plants, and decorative items. This creates a pleasant and motivating work environment.
We’ve plenty more advice on the best flooring for a home office and some colour inspiration in our Ideas Hub.
Small attic room ideas
Tight on space? No worries. There’s plenty you can do to make your loft or attic feel bigger.
- Multi-functional furniture: As we’ve said earlier, it’s a good idea however big your space is, but it’s essential in a smaller space to find furniture that serves multiple purposes, such as a sofa bed or a desk with storage.
- Light colours: Opt for lighter colours on the walls and ceiling to create a sense of openness and make the room feel larger.
- Mirrors: Incorporate mirrors to reflect light and create the illusion of a larger space. Mirrored wardrobe doors or a large wall mirror can be particularly effective.
The best ideas for attic flooring
Choosing the right flooring is essential for creating a comfortable and stylish attic space. Here are some flooring options to consider:
- Carpet: Carpet is a popular choice for attics because it adds warmth and comfort. It also provides sound insulation, making it ideal for bedrooms and offices.
- Engineered wood: It’s durable and adds a touch of elegance to your attic space. Engineered wood is also easy to clean and maintain, making it a great option for busy areas.
- Laminate: Easy to maintain, laminate looks great and is available in a variety of styles and colours.
- Vinyl: Versatile and water-resistant, vinyl is suitable for attic bathrooms or kitchens. It's also available in a whole host of designs.
Convert your loft or attic with Tapi
Transforming your attic into a dream room is a rewarding project that could add value and functionality to your home. At Tapi, we’re bursting with great ideas on how we can help. Pop in store or book a home visit, where one of our friendly floorologists can offer you practical advice and support.
Post author
Johanna Constantinou
Interior Trends & Lifestyle Expert






























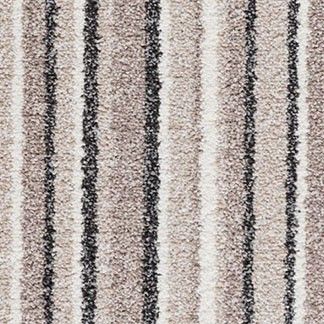













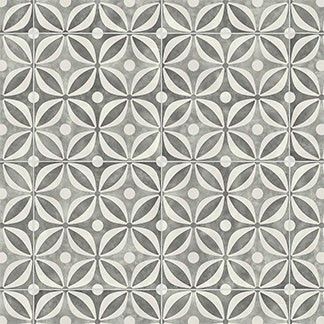
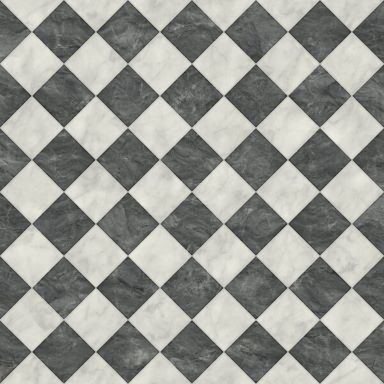
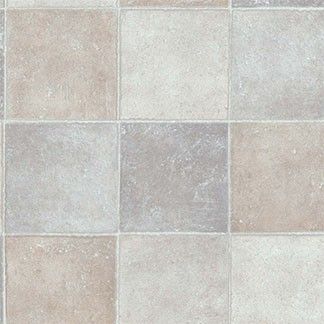










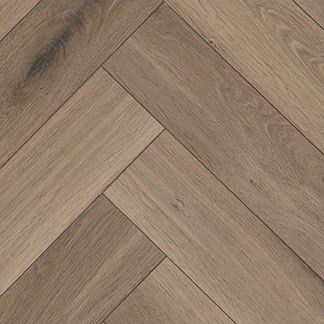
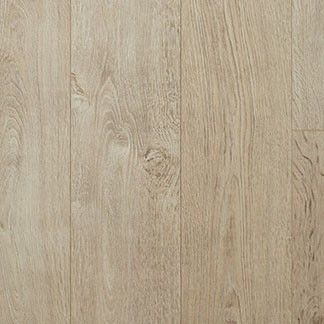
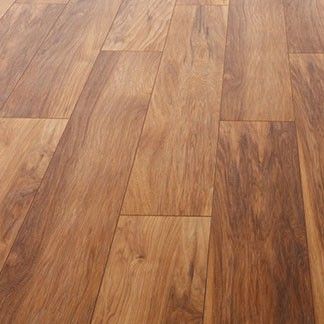
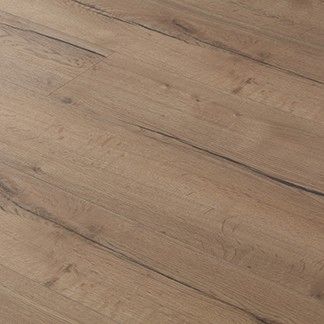











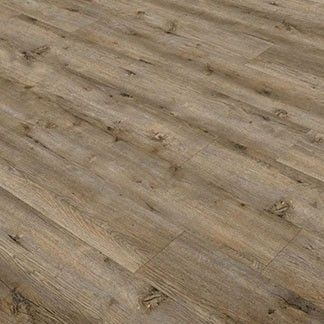





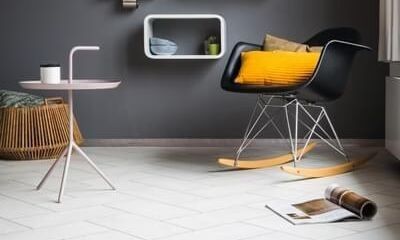
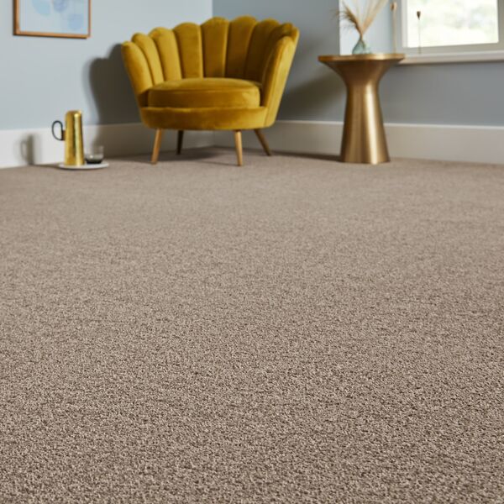
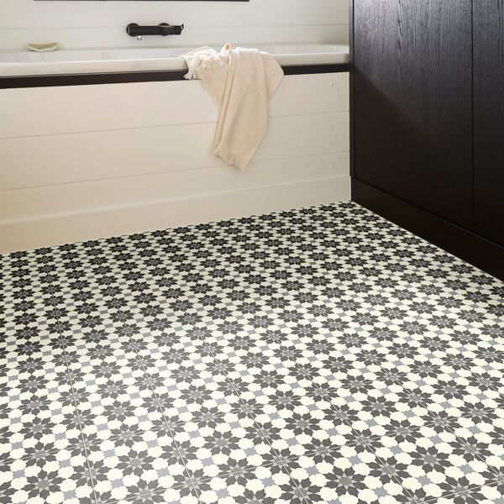
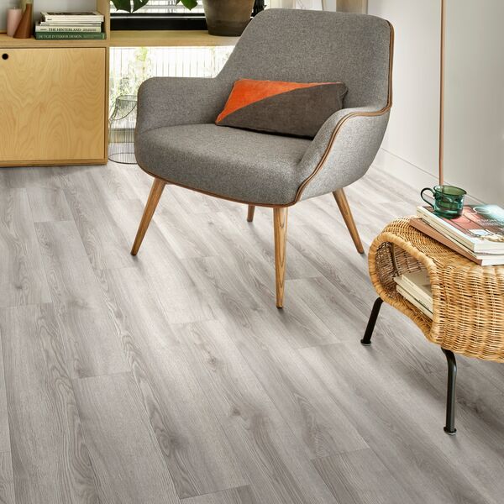
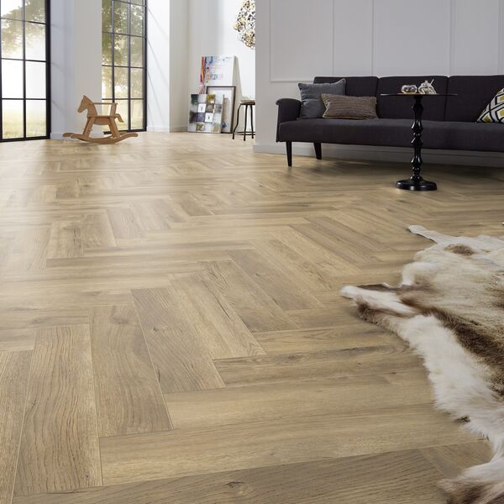
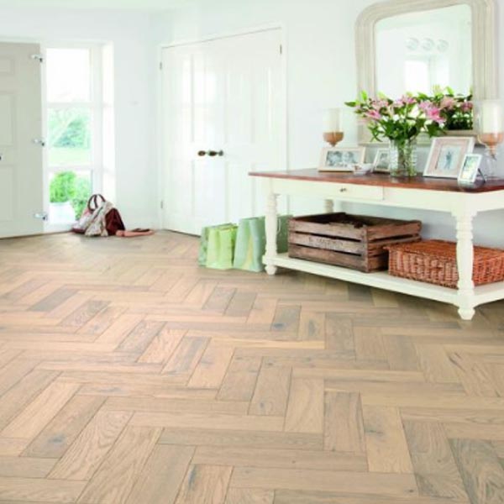
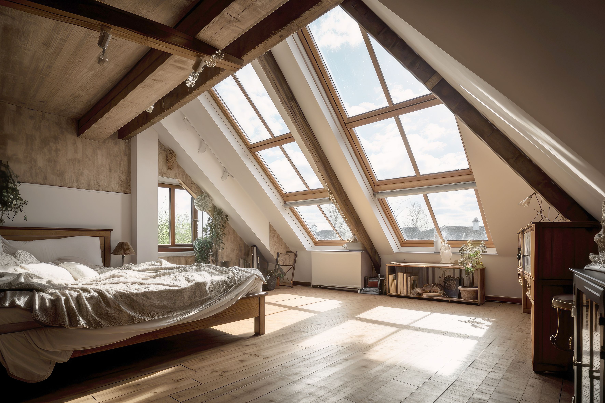
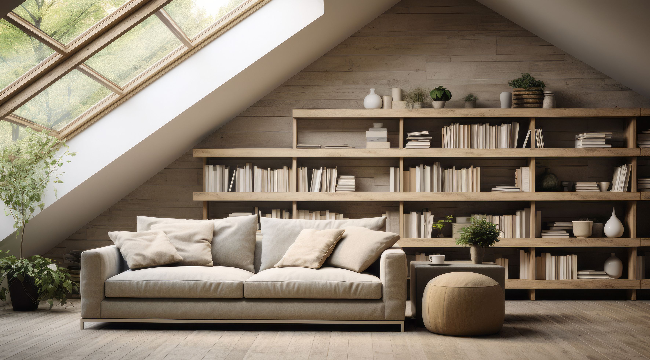
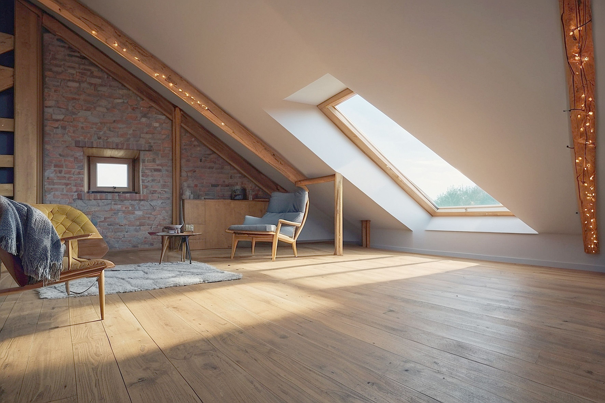
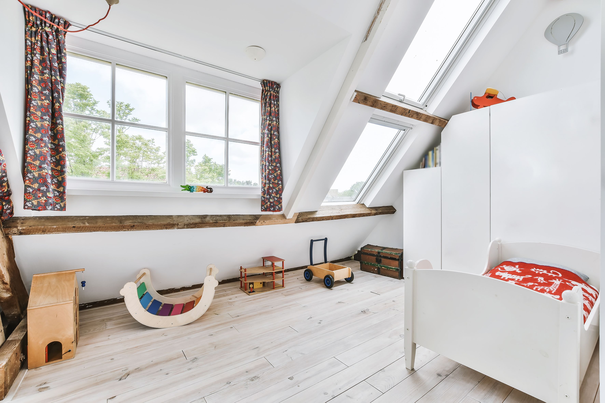

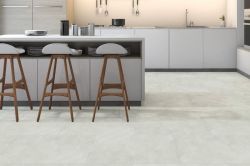
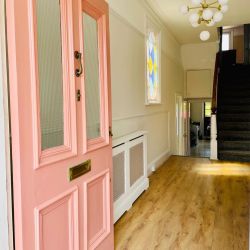
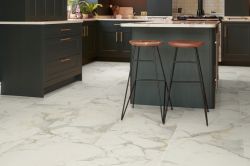
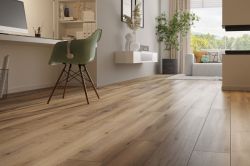


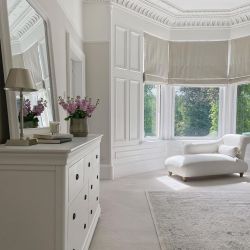

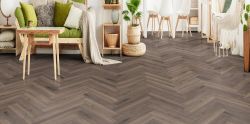
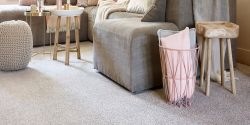
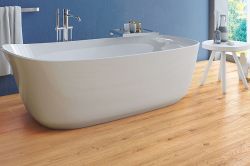
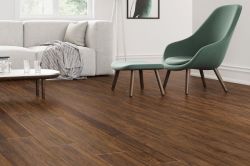
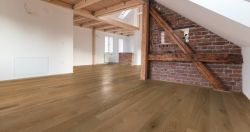


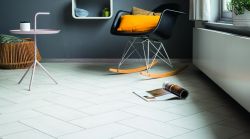
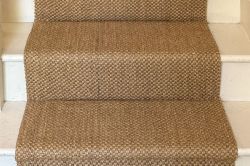


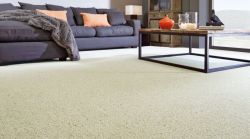
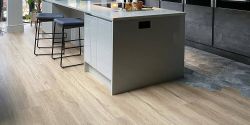
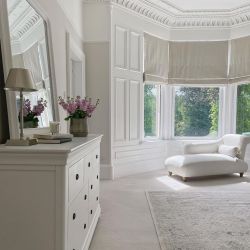
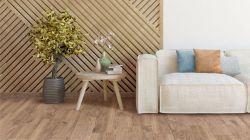
-250.jpg)


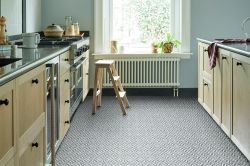
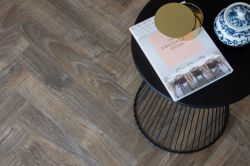

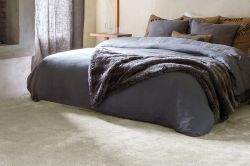
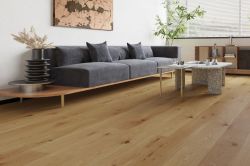
-250.jpg)
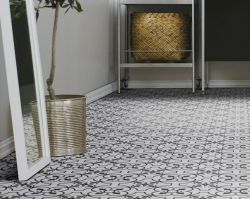

-250.jpg)
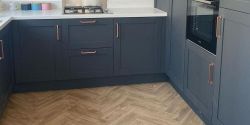
 copy-250.jpg)

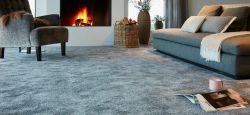




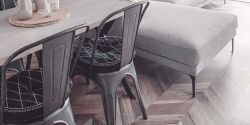

-250.jpg)
 - Article Image (not header)-250.jpg)
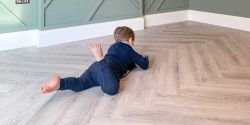
-250.jpg)

-250.jpg)
