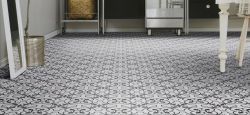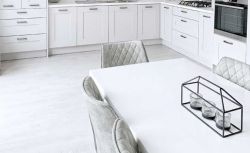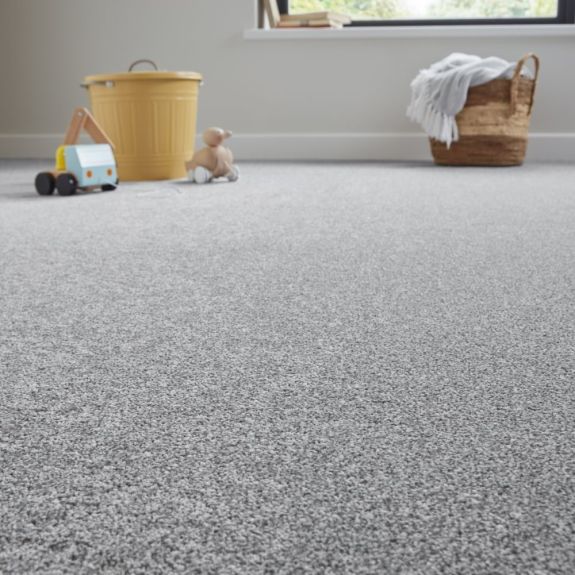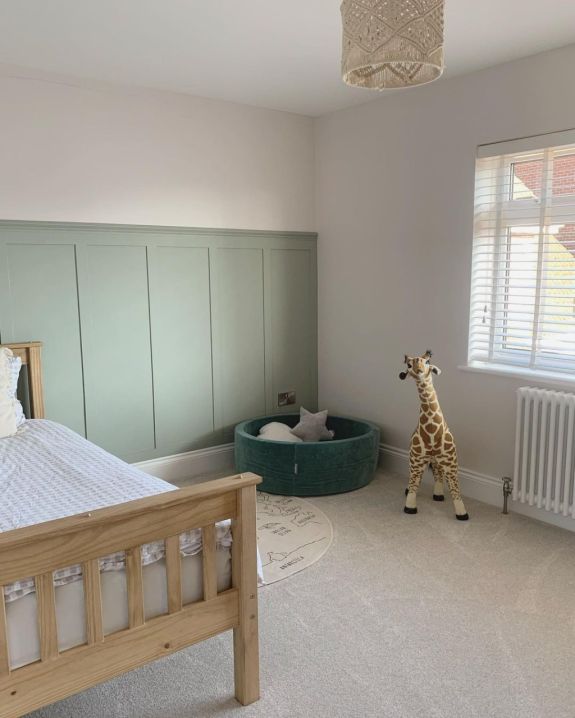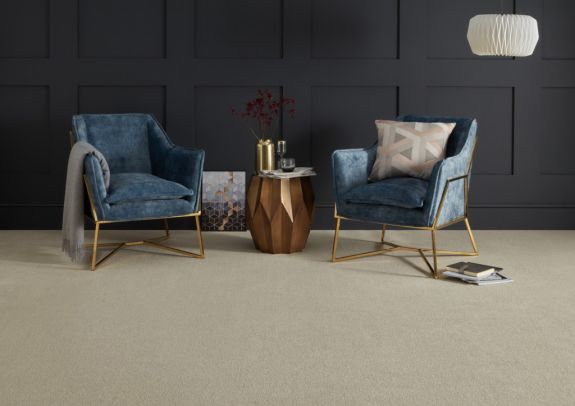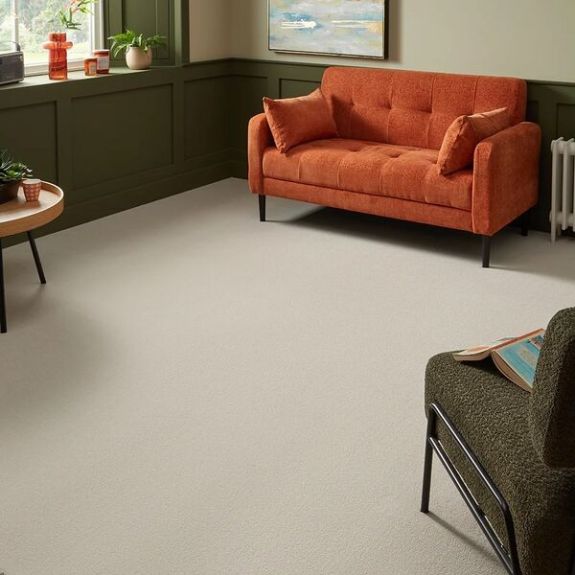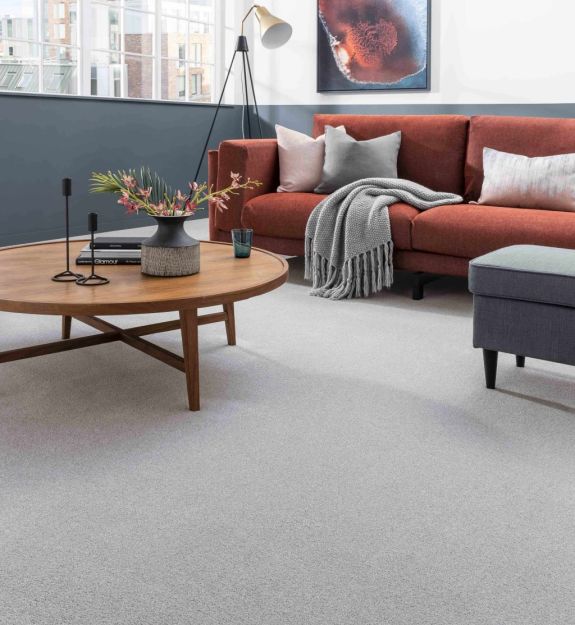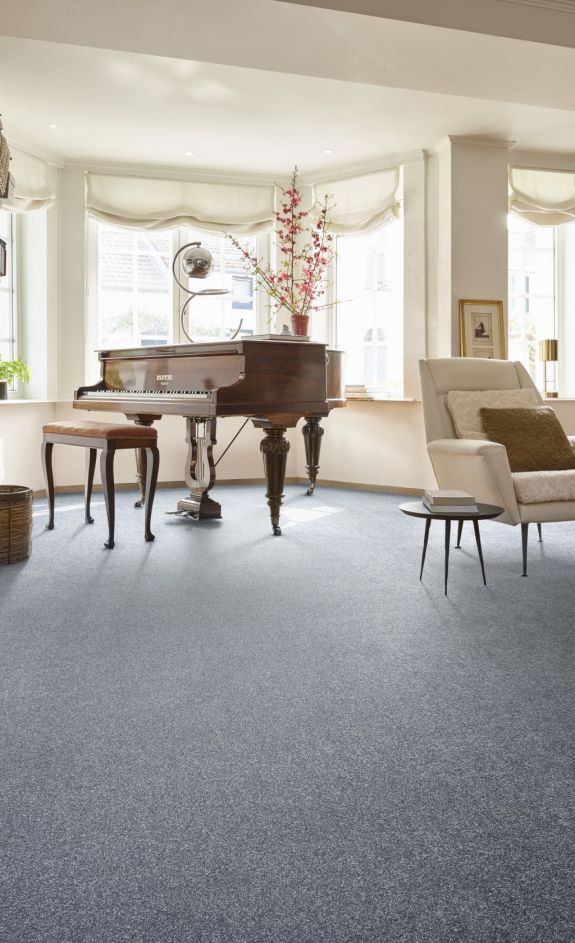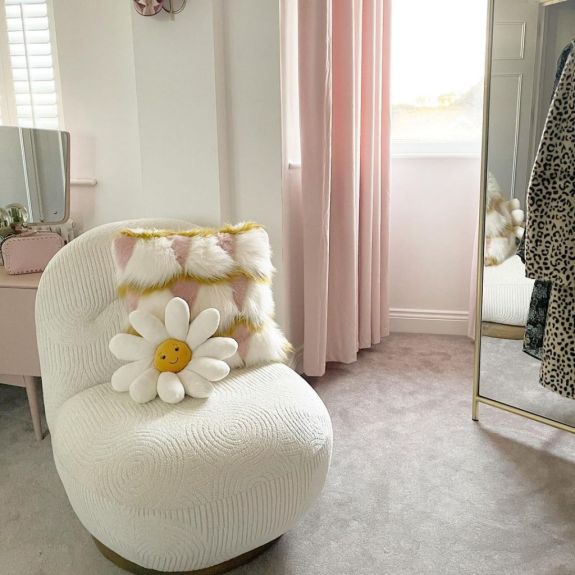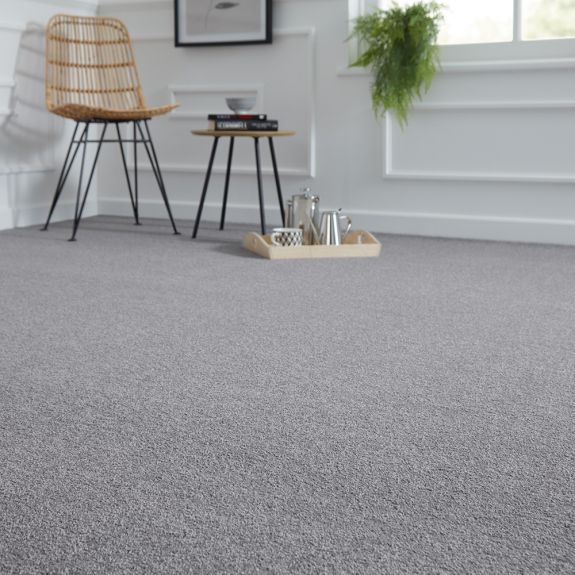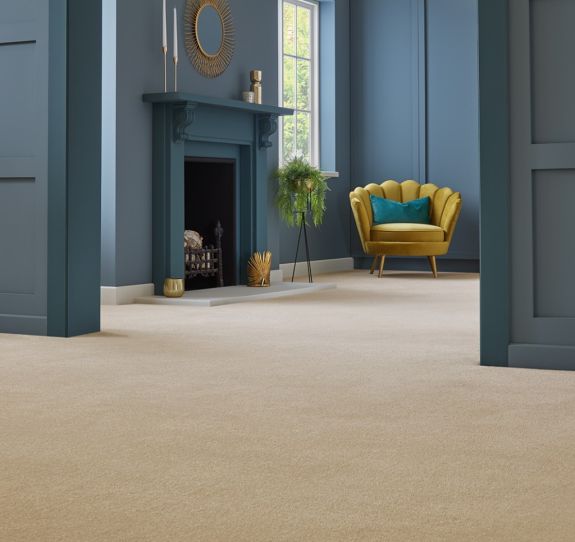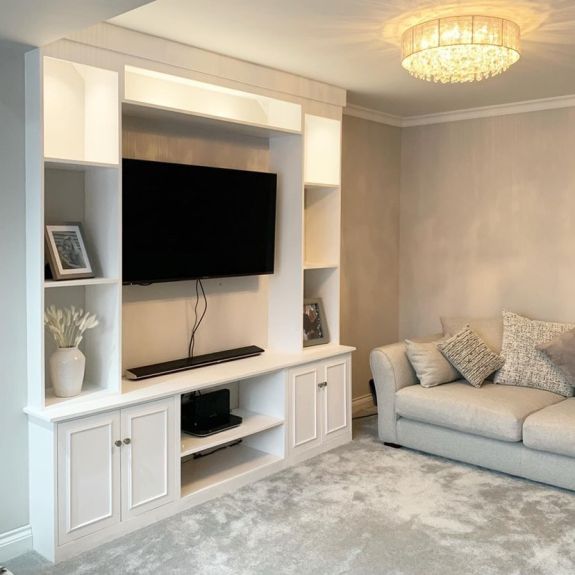Loft conversion ideas for a home office
If you're looking for dedicated space to work from home, an unused attic could provide the perfect solution. It's best to plan your layout carefully, based on your individual needs - for example, a home office may require storage for equipment and ample desk space to increase productivity. This room can also provide you with a handy space, which is tucked away from the main house, to separate work life from everyday living in the rest of your home.
Loft home office lighting
Natural light is crucial, so position your desk near roof windows - daylight can boost your mood and productivity, and give instant access to fresh air. But don't forget to consider glare on your computer screen. Keep your desk away from low sloping ceilings, so you have plenty of room to stand up and sit down.
Artificial light can help, so layer your loft look with a combination of ambient and task lighting to enjoy a bright, functional workspace for years to come. Enhance your loft conversion design further with your favourite artwork and a cosy chair or sofa to relax on when you're taking breaks throughout the day.
Customising your office loft space
For a successful home office, you'll need room for storage so use those eaves for custom-made shelving or cupboard space. You could even add a wall-mounted, fold-up desk to a small loft conversion if space is tight. Make sure your filing systems look stylish and complement your decor, and place an easy-to-access organiser on one wall.
Colour ideas for a loft conversion home office
For your colour palette, choose calming shades and envisage this space as an extension of your home. I think greenery is always good for a productive working environment so add a few plants that are easy to care for. Choose a statement office chair, one that’s designed for good posture but that looks stylish, too.
Choosing the right flooring for a loft home office
The perfect flooring for loft conversion spaces depends on the room’s function. Carpet can be a great choice for a home office. Gliding your office chair over your flooring means this needs to be resistant to wear and it must also withstand the weight of heavy furniture, such as a desk. Low-pile carpets like loop pile carpets tend to be durable and they can handle the weight of bulky furniture well.
Or you could consider engineered wood flooring for your loft conversion. It's more durable than a solid wood floor, so it can handle chairs rolling across it and will create a professional finish in a home office. Pick lighter tones to reflect natural light from your floor space.





























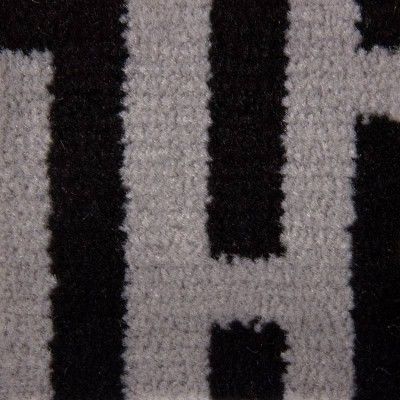
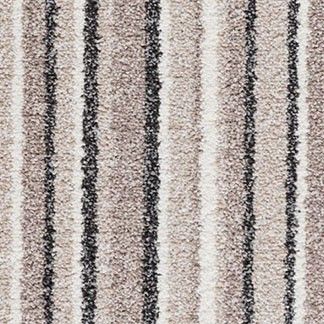
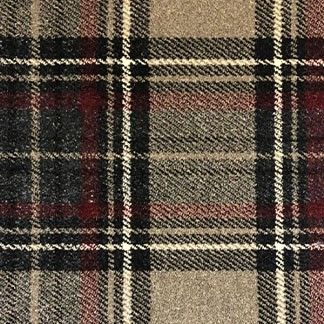
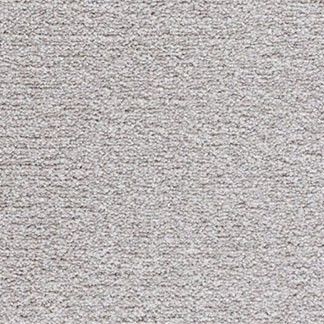











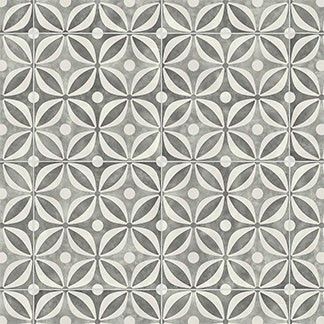
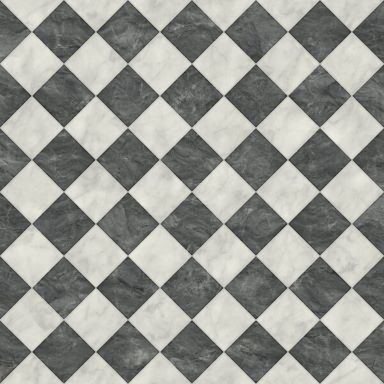
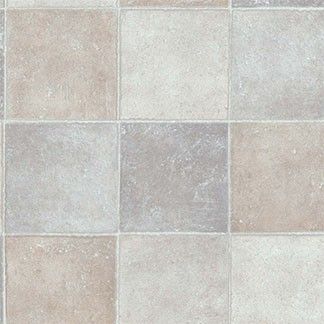
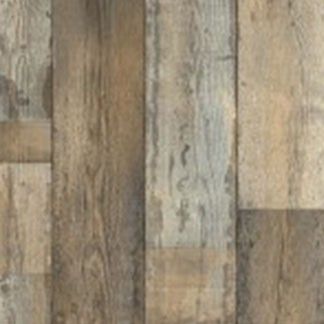









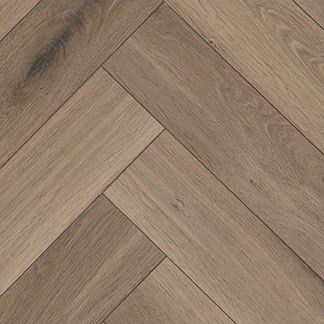
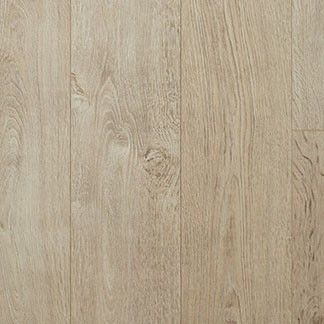
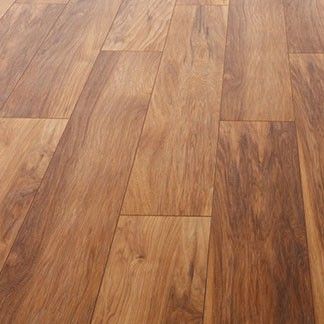
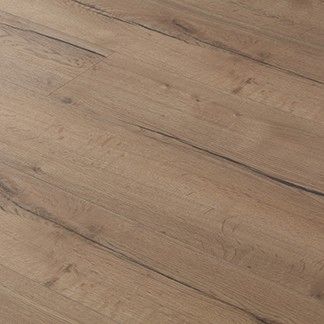
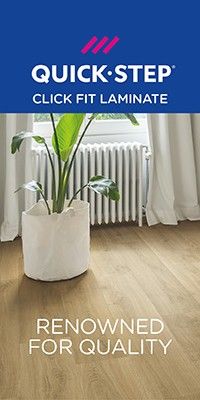








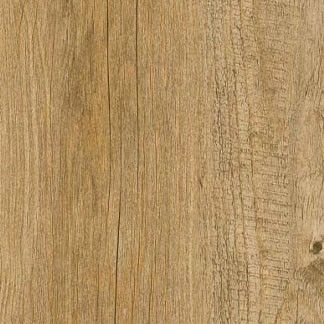
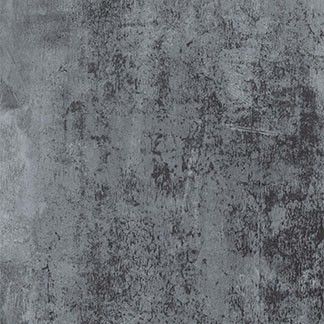
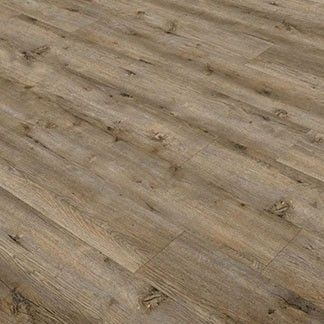
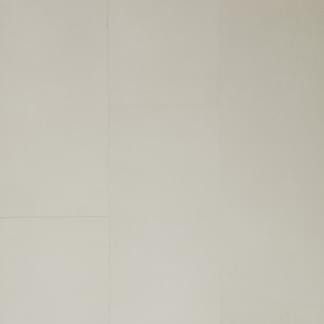
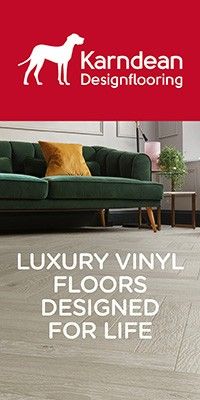

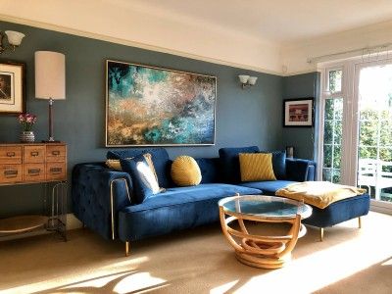

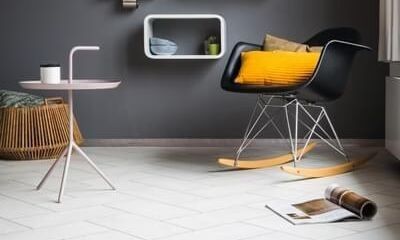
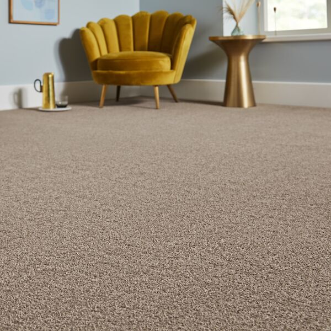
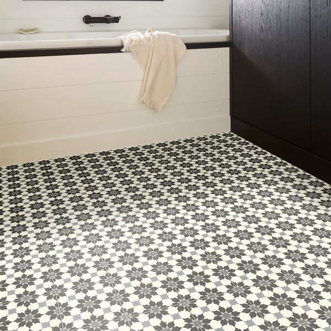
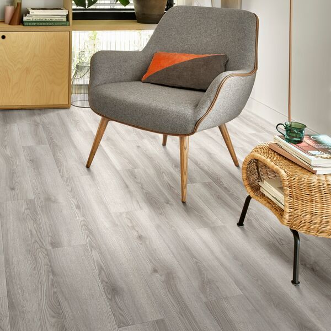
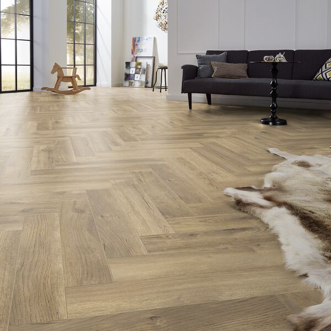
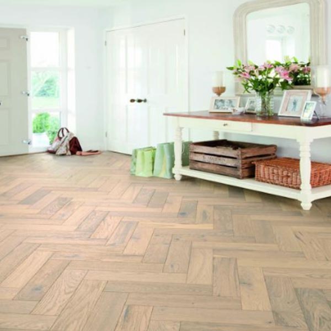

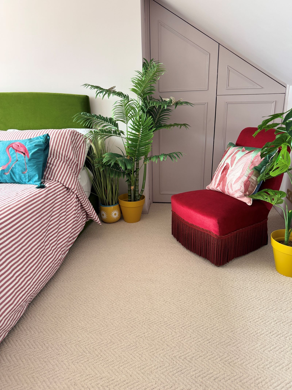
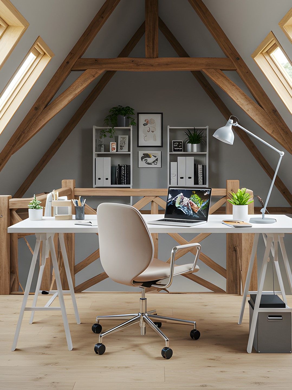
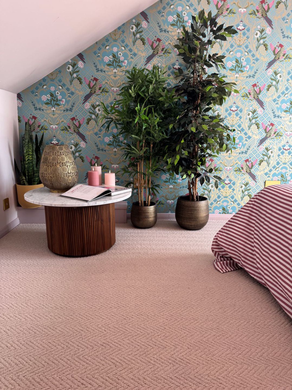
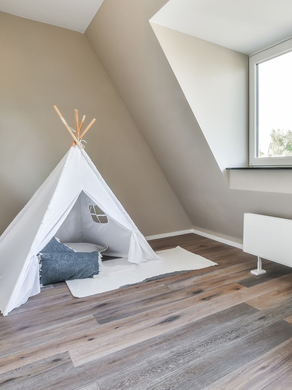
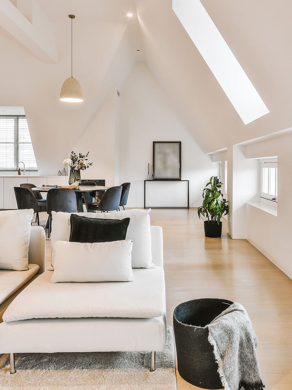

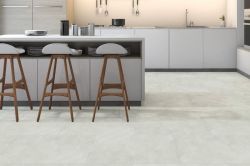
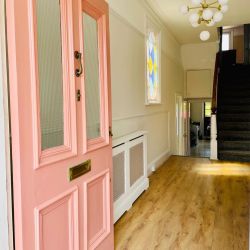
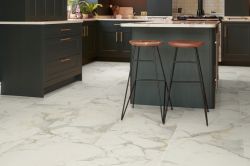
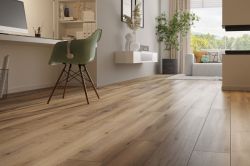


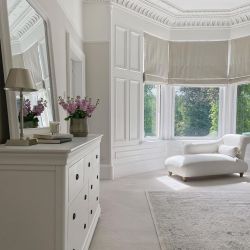
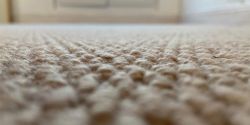
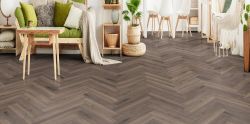
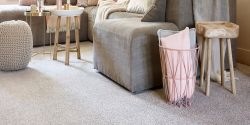
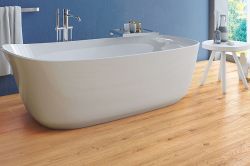
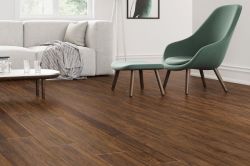
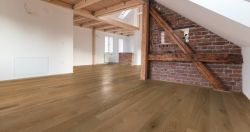

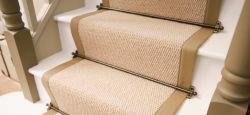
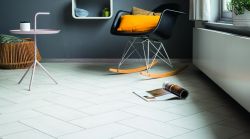
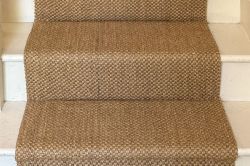
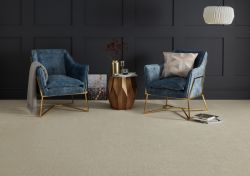
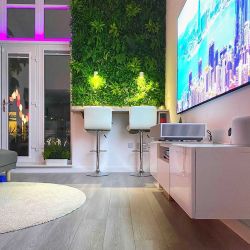
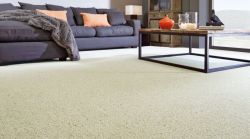
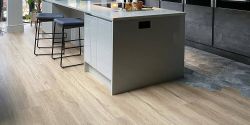
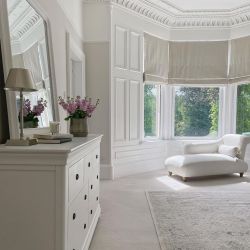
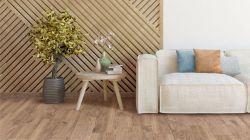
-250.jpg)
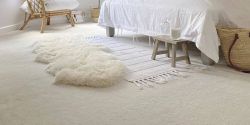

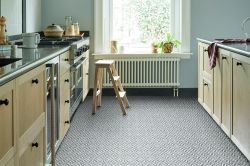
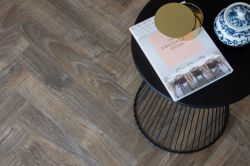
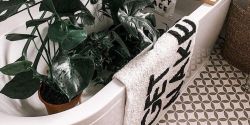
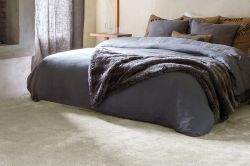
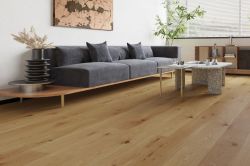
-250.jpg)
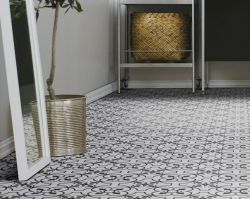

-250.jpg)
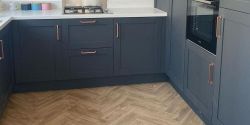
 copy-250.jpg)
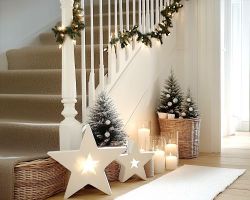
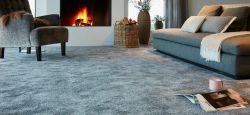
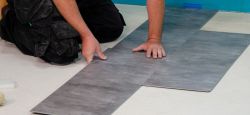
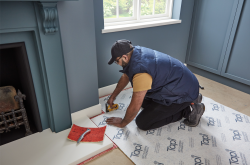


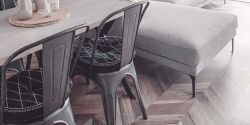
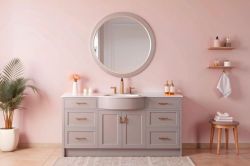
-250.jpg)
 - Article Image (not header)-250.jpg)
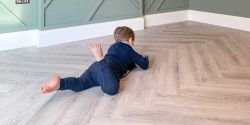
-250.jpg)
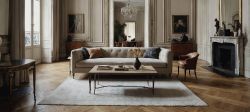
-250.jpg)
