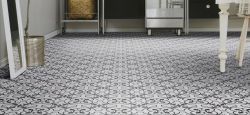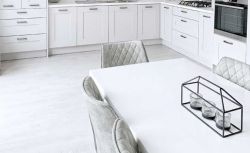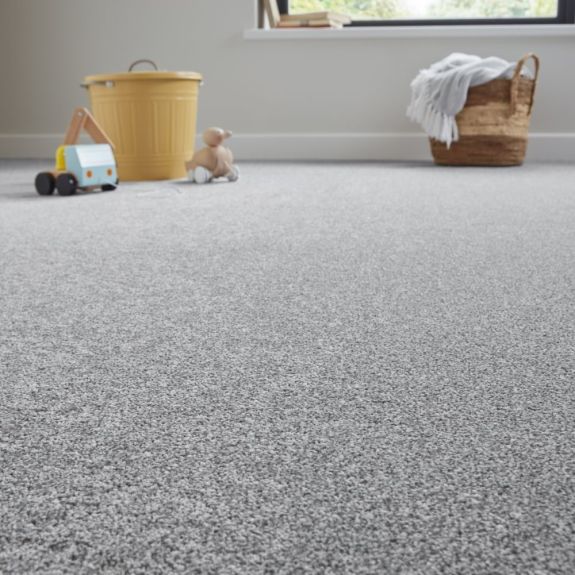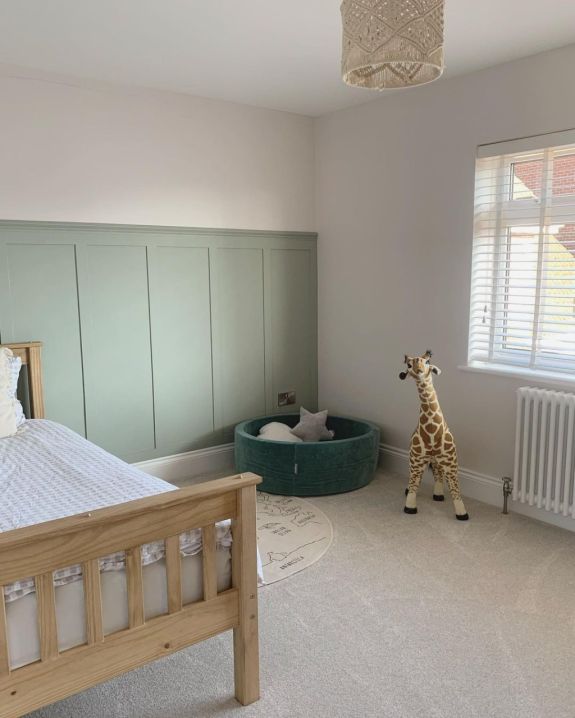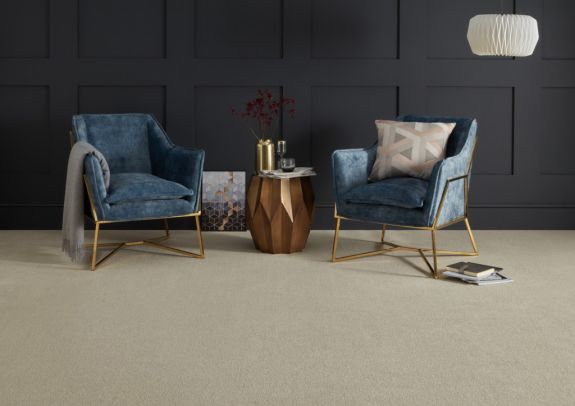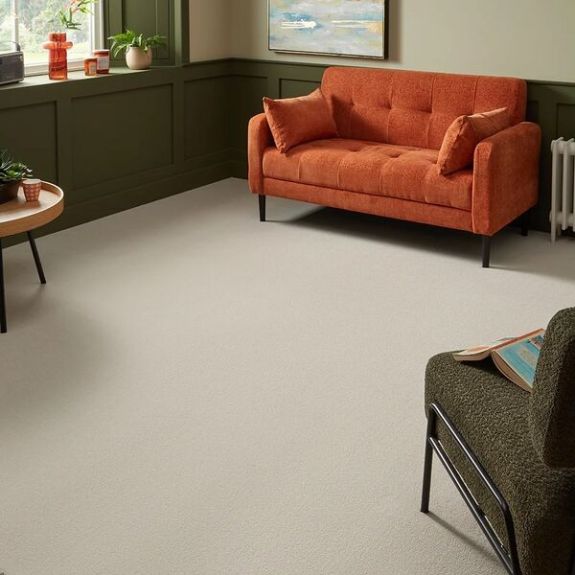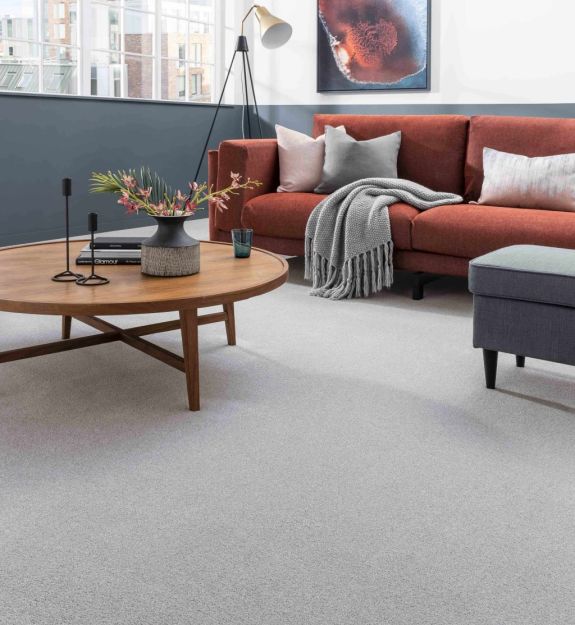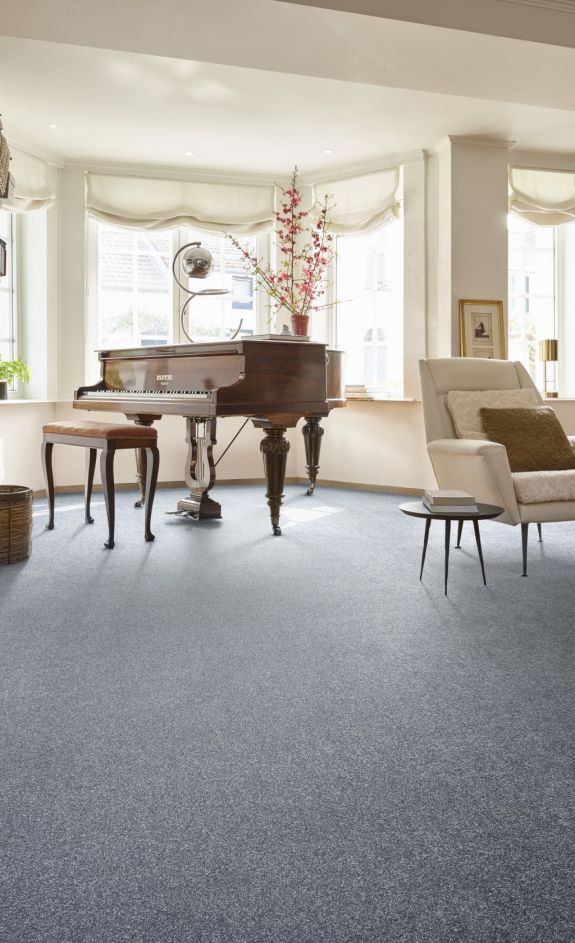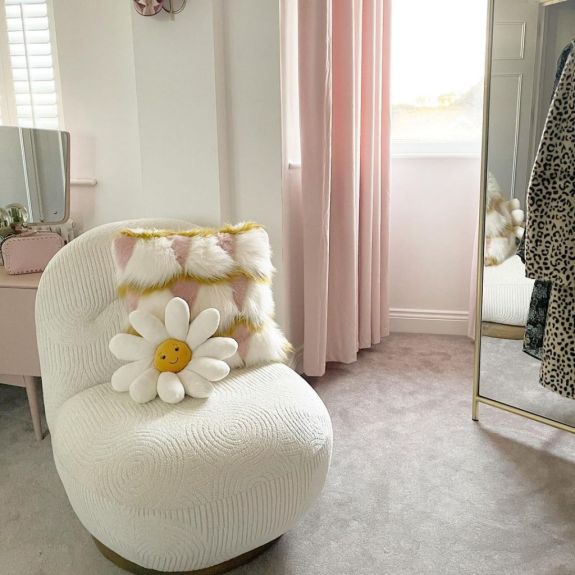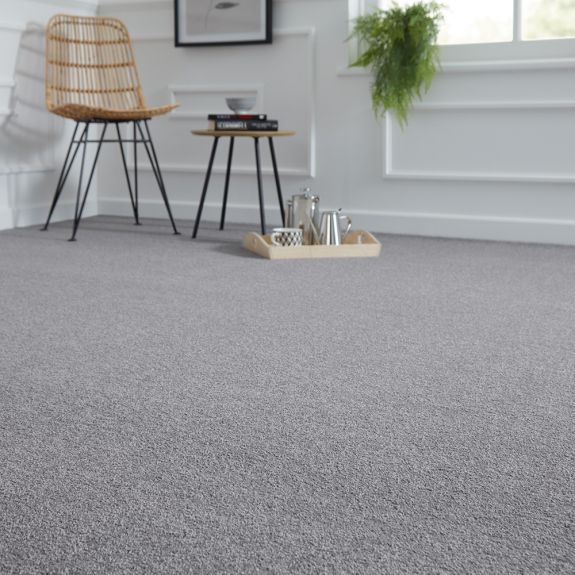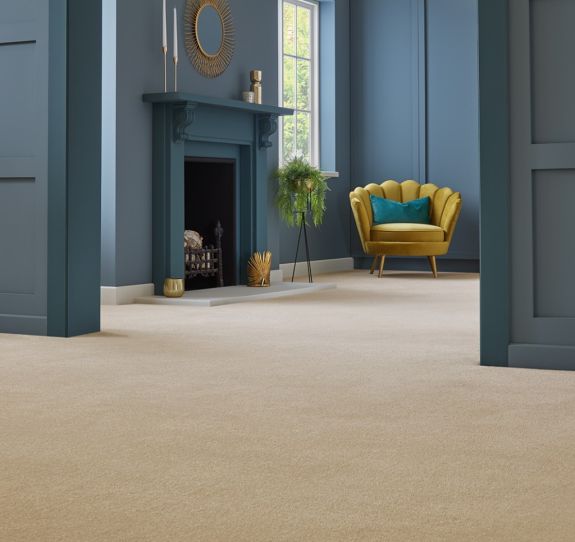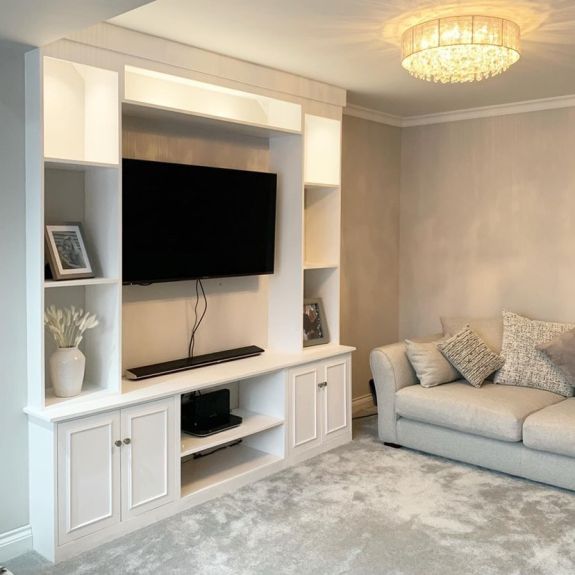STEP 4. BEGIN PLACING YOUR BOARDS
You will need three A boards and two B boards – they’ll have A or B written on the bottom of the planks, and this just lets you know whether it’s a right or left clicking profile. To form the classic herringbone 'V' shape, click the first B board onto the header joint of the first A board. After that, get your second A board and place it alongside your first A board to the right of your 'V' shape. The second B board should be placed alongside the first B board and clicked into the second A board's header joint.
Put your third A board on the right side of the 'V' alongside your second A board and click it into place. Then you’ll add a fourth A board to your second B board's header joint. From the top right corner of your third A board to the top right corner of your fourth A board, draw a straight line with a pencil and ruler, and cut along this line with a saw. This will leave you with an inverted triangle shape, which you should place in the centre of the back wall (the wall facing the door).
Tapi Top Tip – Remember to glue your triangles together when you create them so that you only need to move one piece rather than lots of little pieces.
Keep creating these triangles and placing them next to the others until you’ve lined the entire wall with these triangles. The triangles at the corners of the room may need to be sawed to fit properly, again using your pencil and ruler to draw a line to follow with the saw. Then, begin laying the rows of planks, working from left to right all the way along, cutting your final board to fit, and then beginning the next row working right to left. Keep using this method until you reach the other wall, when you’ll need to saw your boards to fit once more.
Step 5. Creating your preferred pattern
Creating the pattern you want will require extra thought and care. Our steps only cover the standard herringbone pattern, so if you want a different pattern or want to experiment with doubled-up planks, you might want to speak to one of our floorologists at your local Tapi store.
Step 6. Finishing up
Double check all your measurements, cover up your expansion gap with skirting boards or moulding, and finish your floor if it needs to be sealed. Taa dah! Your beautiful new floor is ready for anything that life will throw at it.





























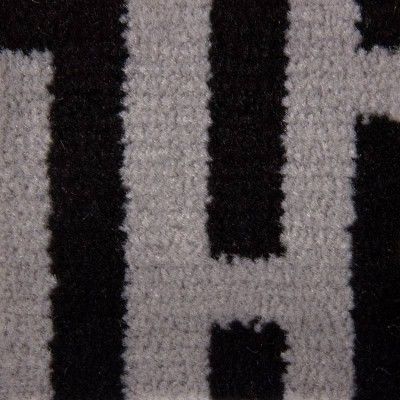
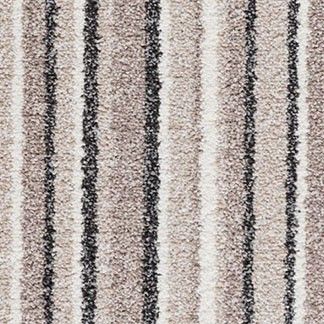
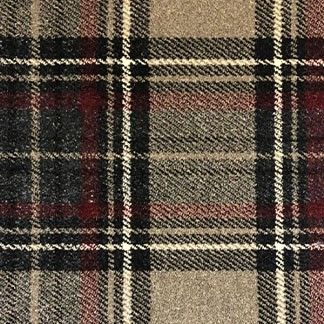
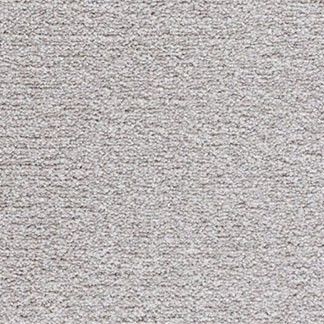











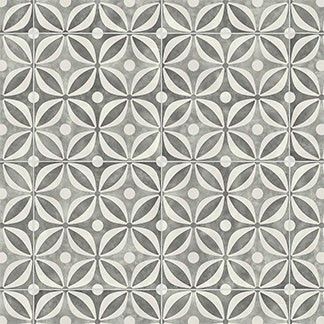
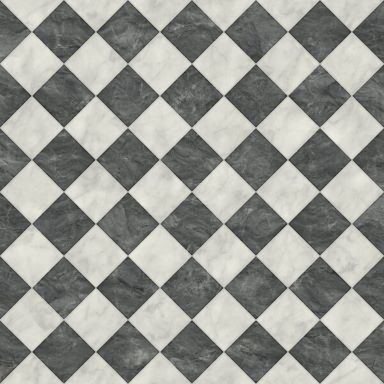
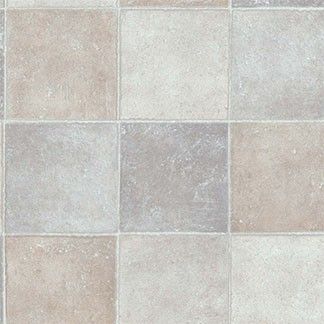
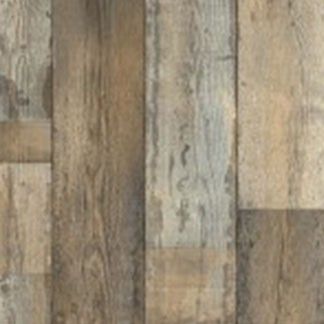









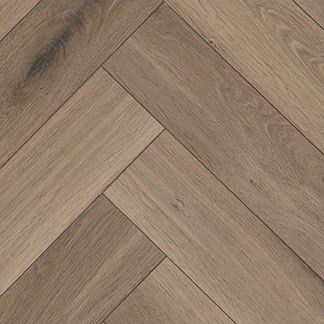
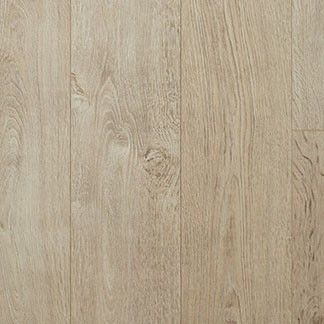
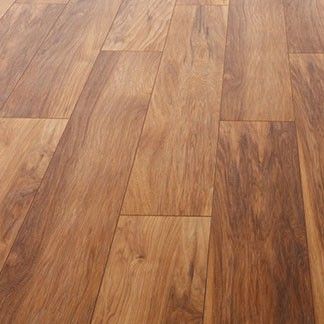
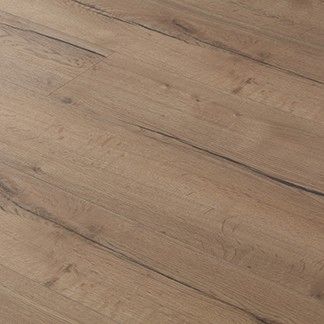









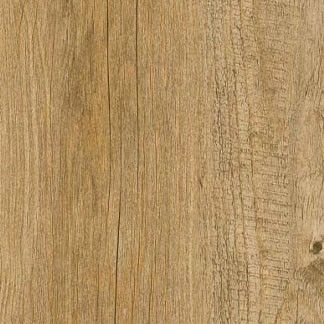
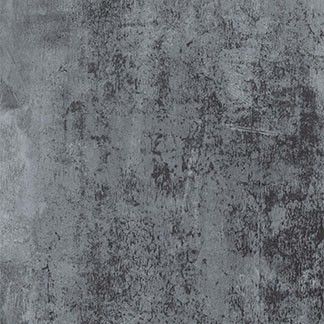
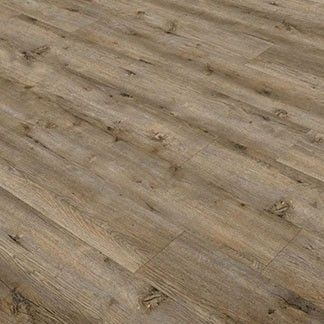
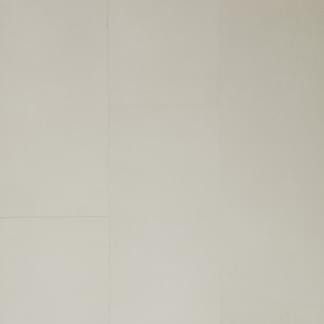




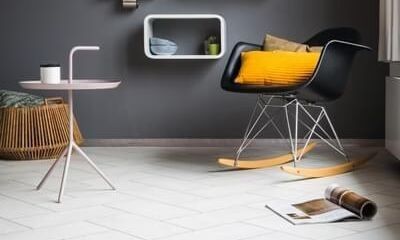
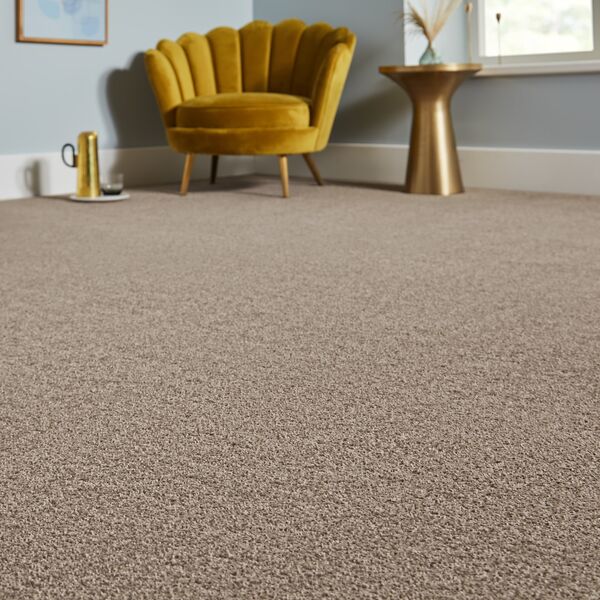
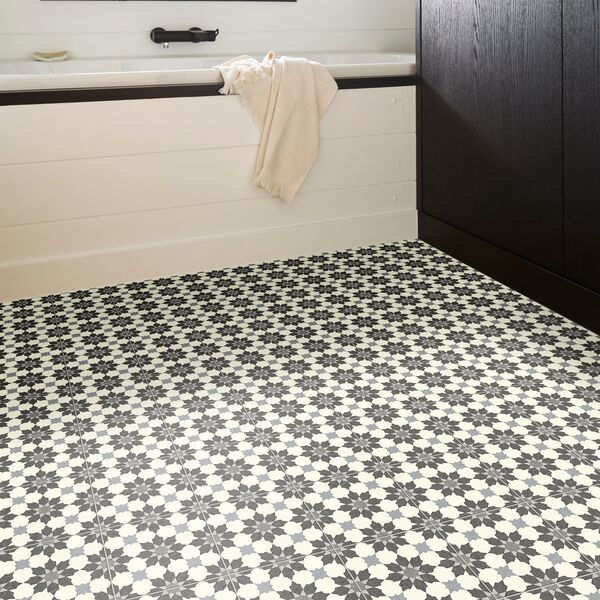
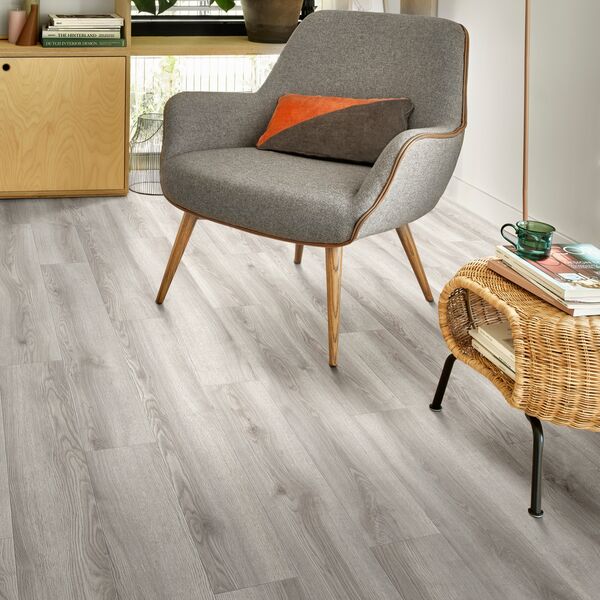
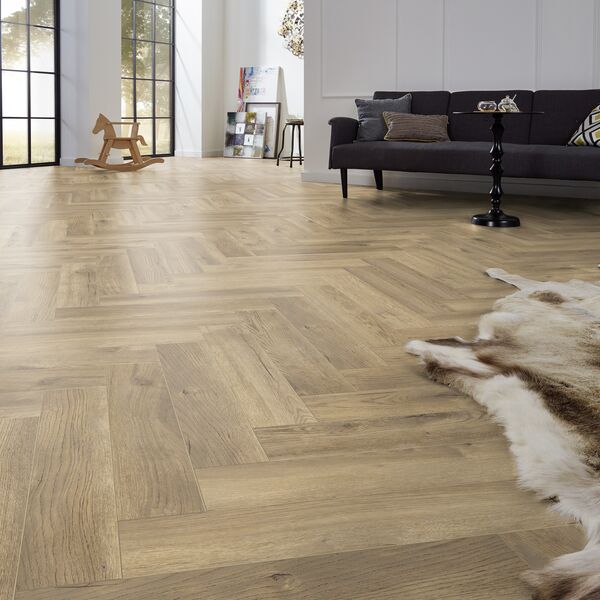
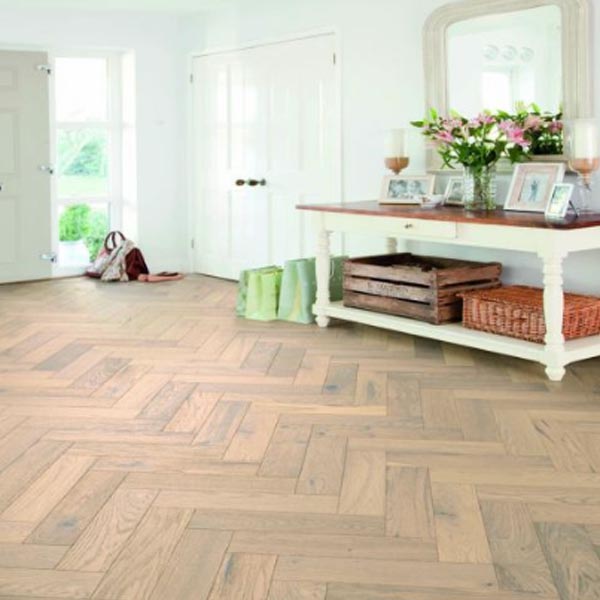

.jpg)
.jpg)

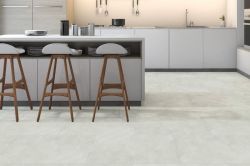

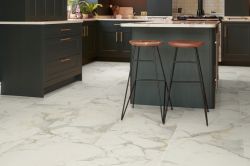
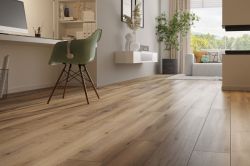


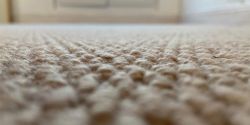
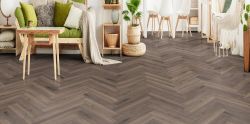
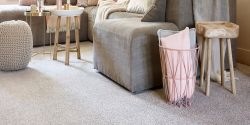
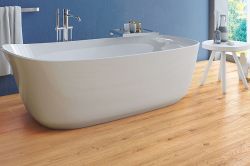
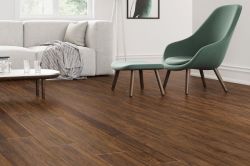
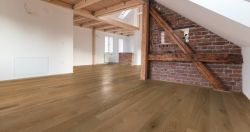

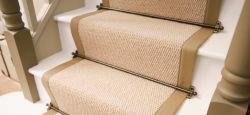
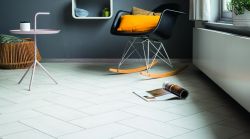

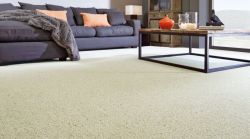
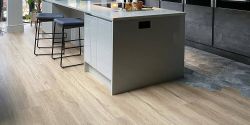

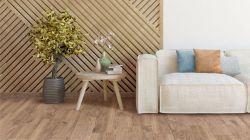
-250.jpg)
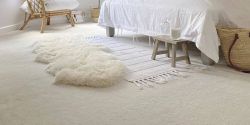

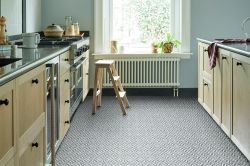
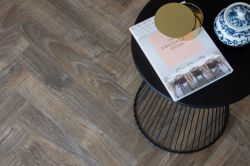

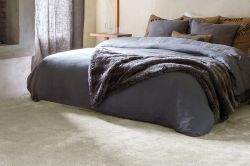
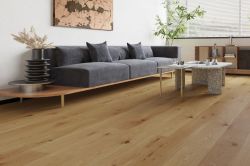
-250.jpg)
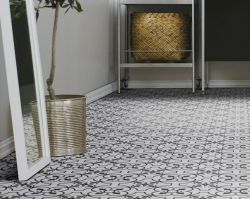
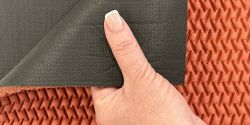
-250.jpg)
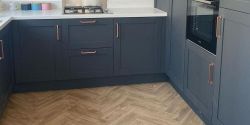
 copy-250.jpg)

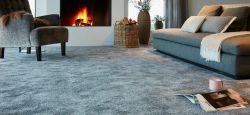
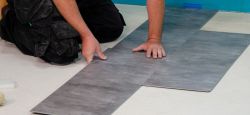
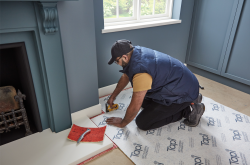


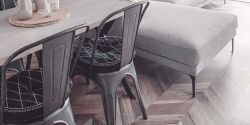

-250.jpg)
 - Article Image (not header)-250.jpg)
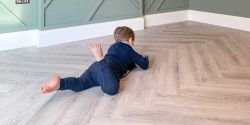
-250.jpg)


