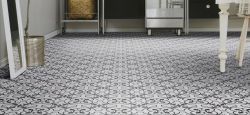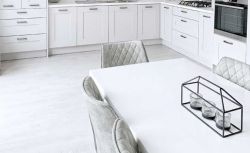Creative Storage
Small kitchens often require creative storage solutions to make the most of the available space you have. Here are some ideas to help you keep your kitchen organised and clutter-free:
- Pull-out drawers or baskets can make the most of the space under your countertops and keep your items organised.
- Built-in shelving can provide additional storage space without taking up too much floor space.
- Magnetic knife holders and spice racks can keep your countertops free of clutter while also adding a touch of style to your kitchen.
- A pegboard or wall-mounted grid can be used to hang pots, pans, and other frequently used items, freeing up valuable cupboard space.
- If you have space above your cabinets, consider installing floating shelves or decorative baskets to store less frequently used items.
- Use the space under your sink wisely by installing a pull-out bin or adding hooks to hang your cleaning supplies.
Remember, when it comes to creative storage solutions, it's all about maximising your space and finding ways to keep your items organised and easily accessible.
Lighting
Lighting can have a significant impact on the look and feel of a small kitchen. Natural light is the best way to open up your space, so maximise it as much as possible. You can use sheer window treatments to let in more light or install a skylight if your kitchen is on the top floor. Artificial lighting is also crucial, and you can use pendant lights, under-cabinet lighting, or recessed lights to illuminate your counter space.
Mirrors
Mirrors can be a game-changer when it comes to making a small kitchen feel bigger. Mirrors reflect light and create the illusion of depth, making your space look much larger. Consider adding a mirror backsplash behind your stove or sink to instantly make your kitchen feel larger - though be prepared to clean them often! You could also hang a large mirror on a wall to reflect the natural light and give the illusion of a window.
Open shelving
Open shelving is a fantastic way to make your kitchen feel larger and more open. It eliminates the visual bulk of cupboards and allows you to display your dishes, glasses, and other kitchen essentials in an organised and stylish way. Just be sure to keep your shelves tidy and organised to avoid them looking too busy and cluttered.






























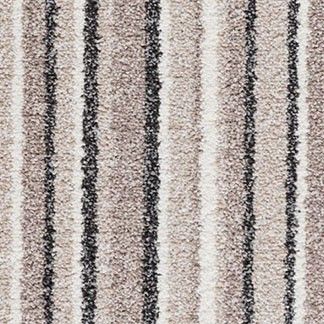













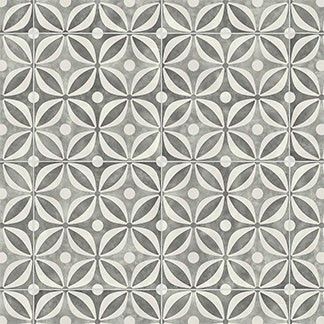
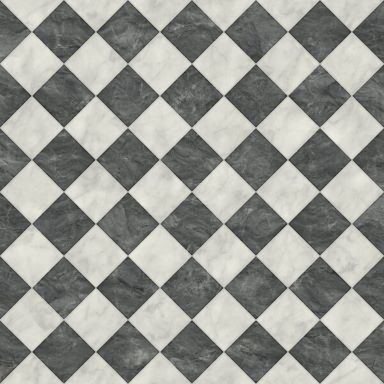
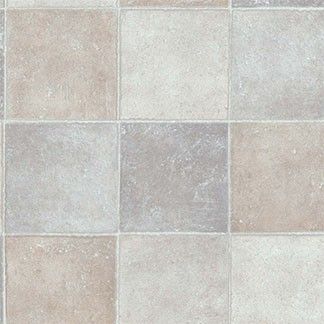
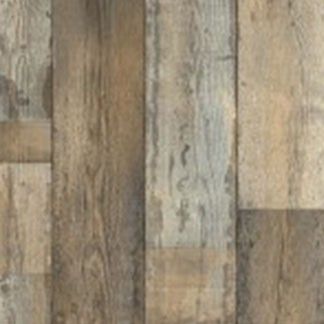









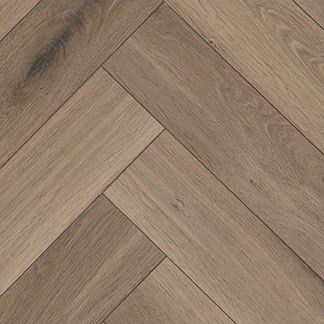
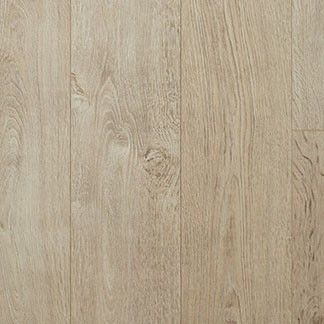
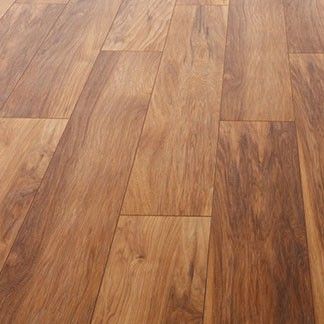
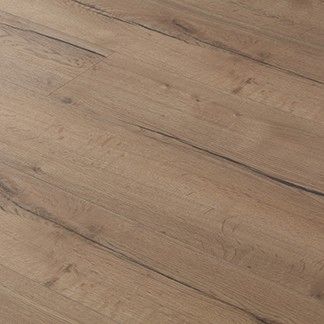











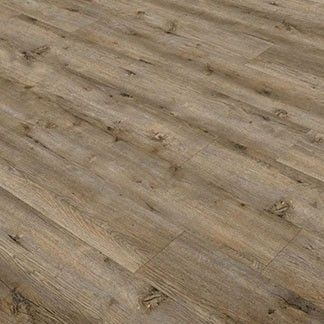





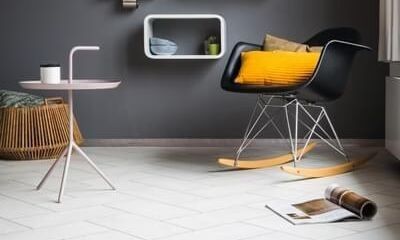
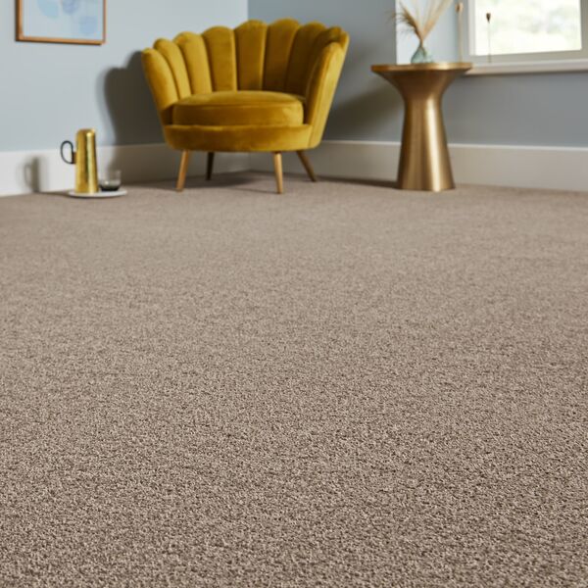
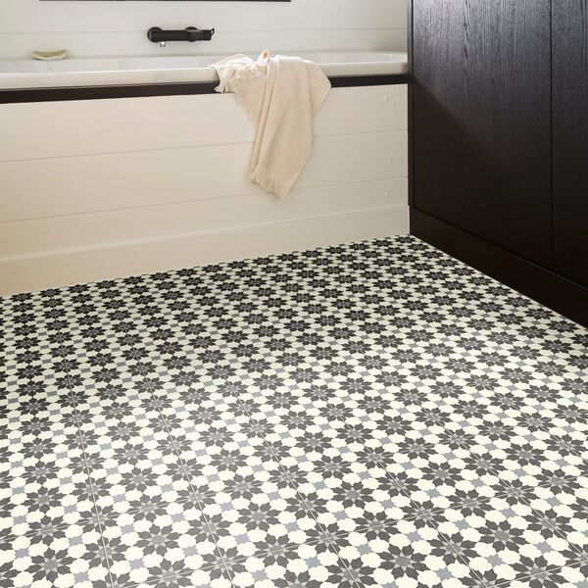
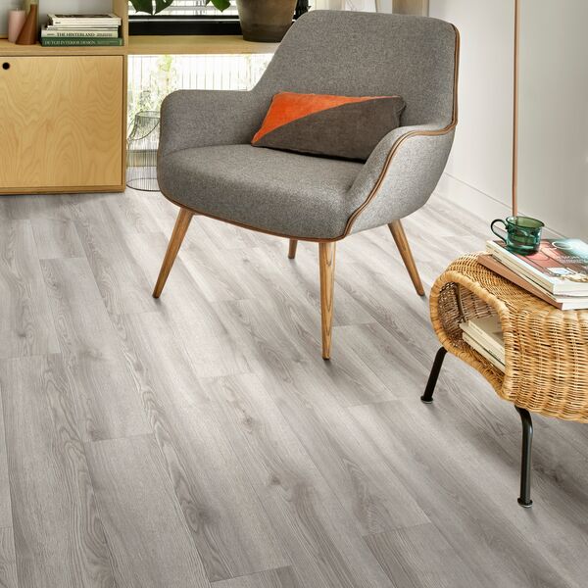
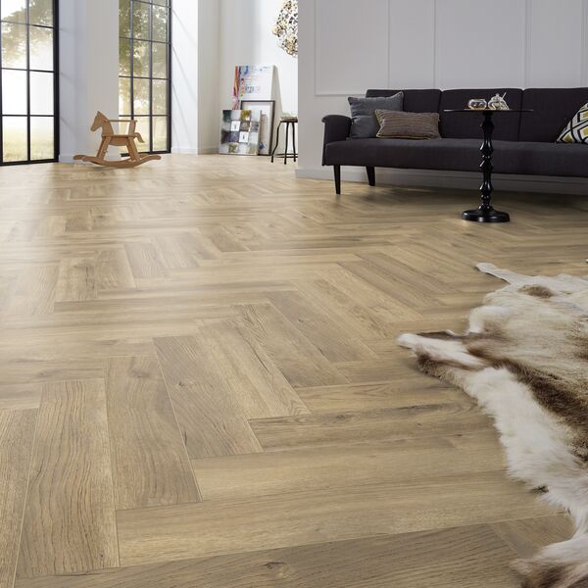
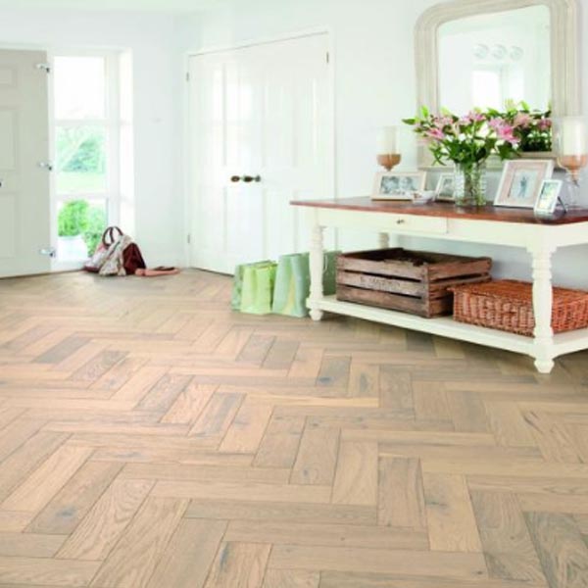

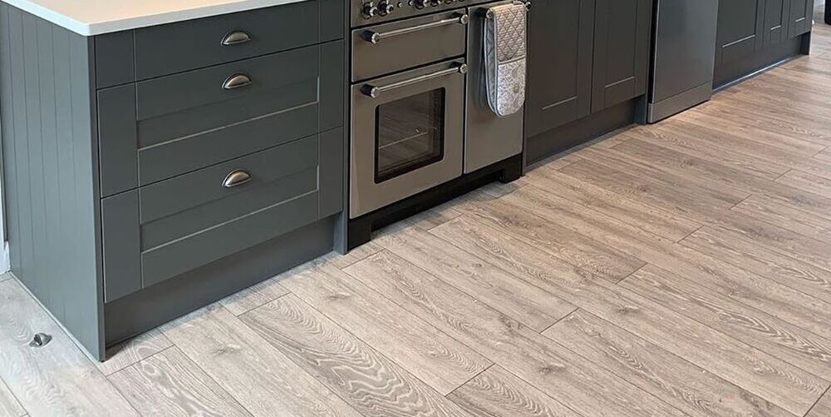

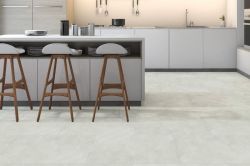

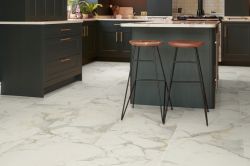
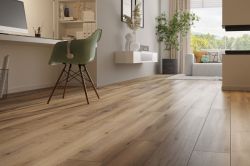



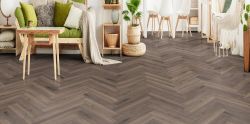
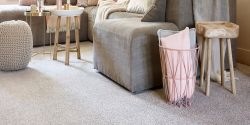
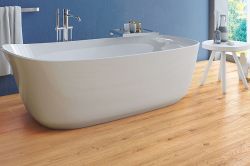
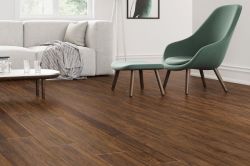
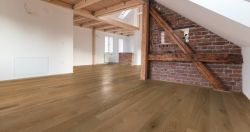

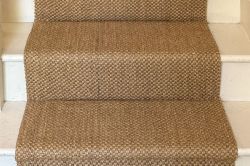
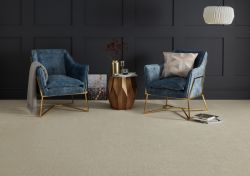
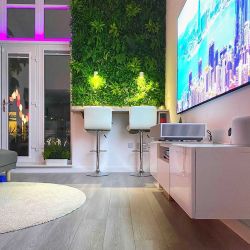
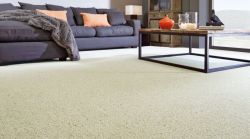
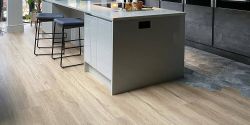

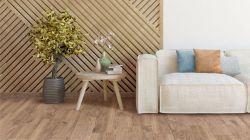
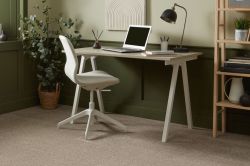

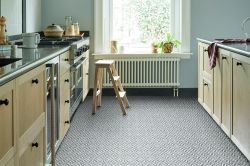
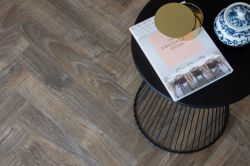

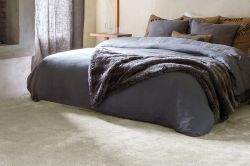
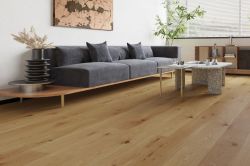
-250.jpg)
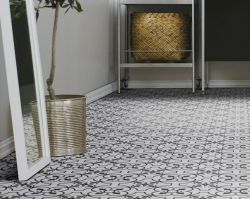

-250.jpg)
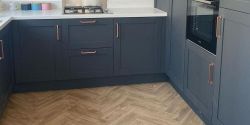
 copy-250.jpg)


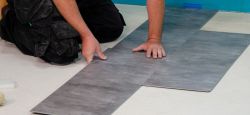
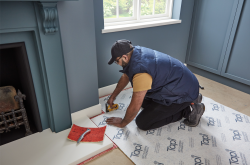



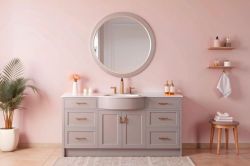
-250.jpg)
 - Article Image (not header)-250.jpg)
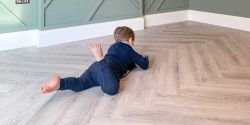
-250.jpg)

-250.jpg)
