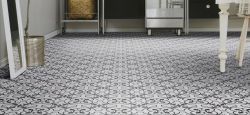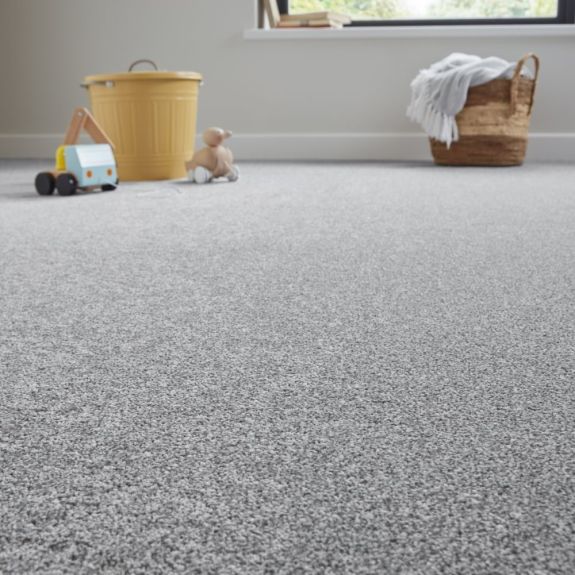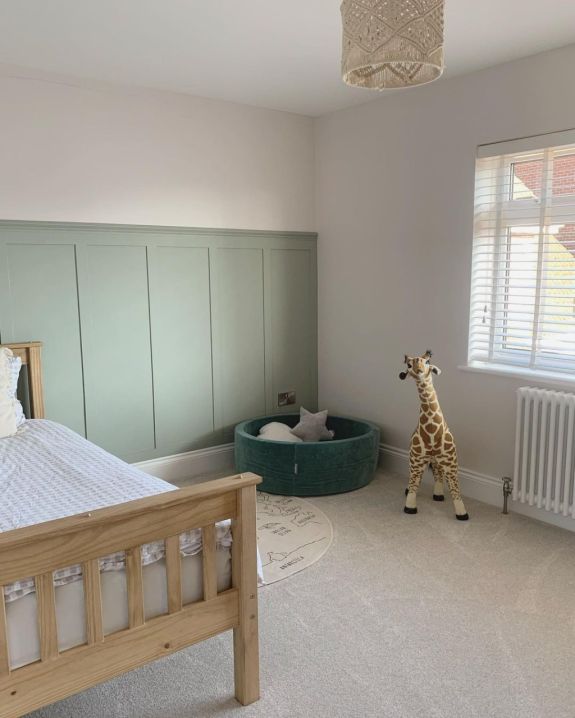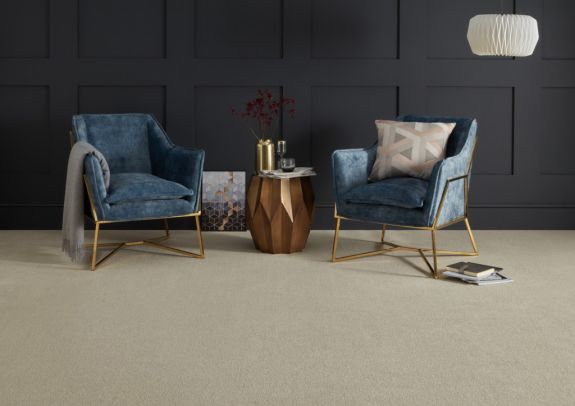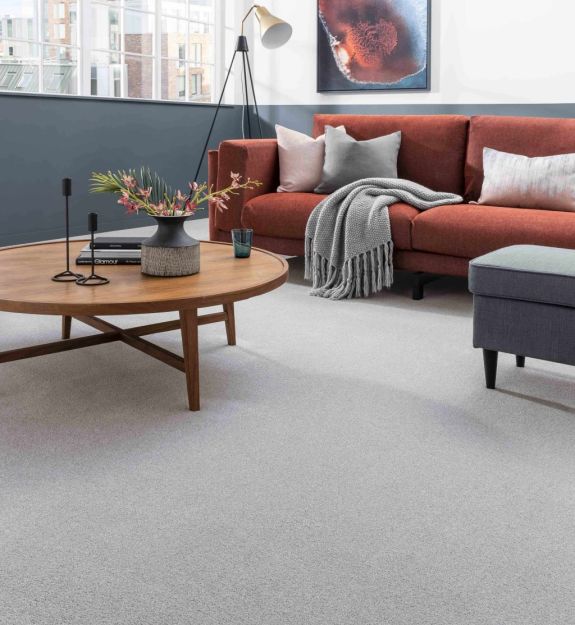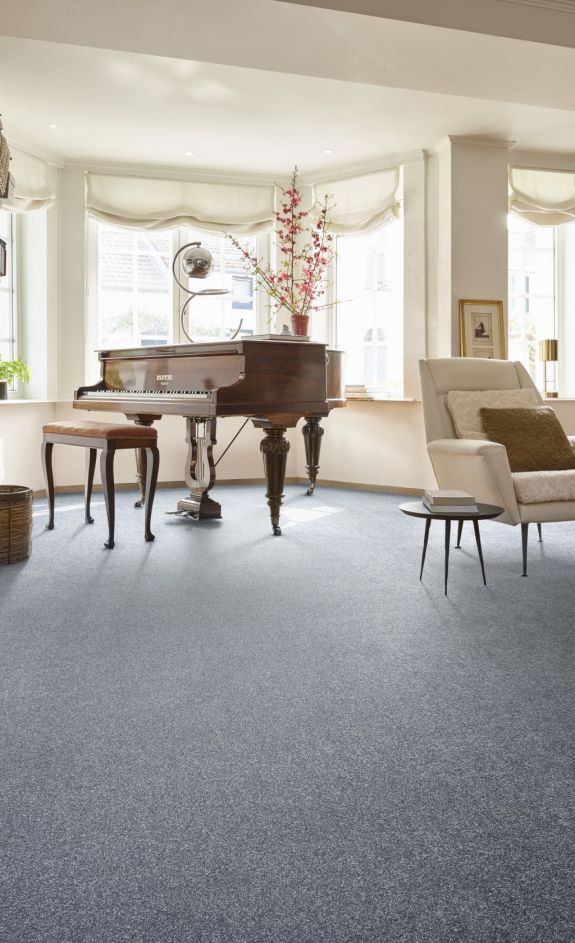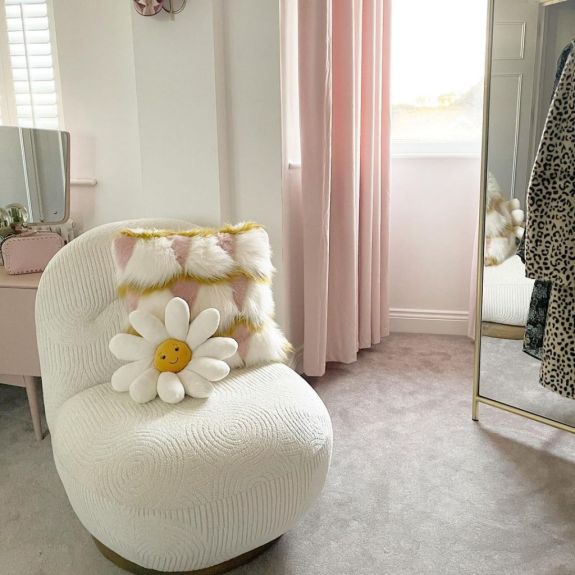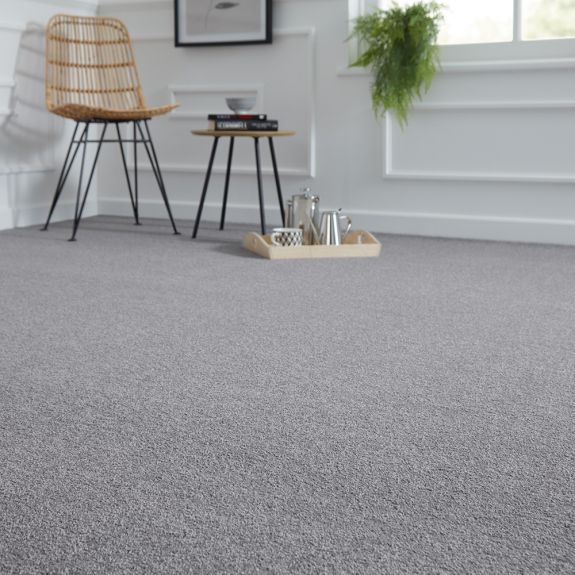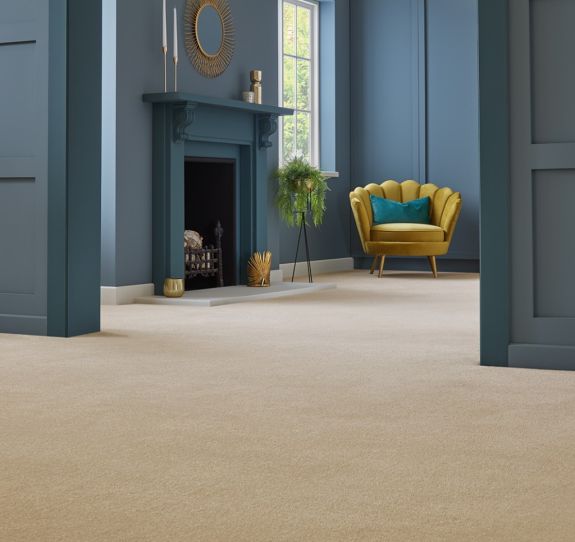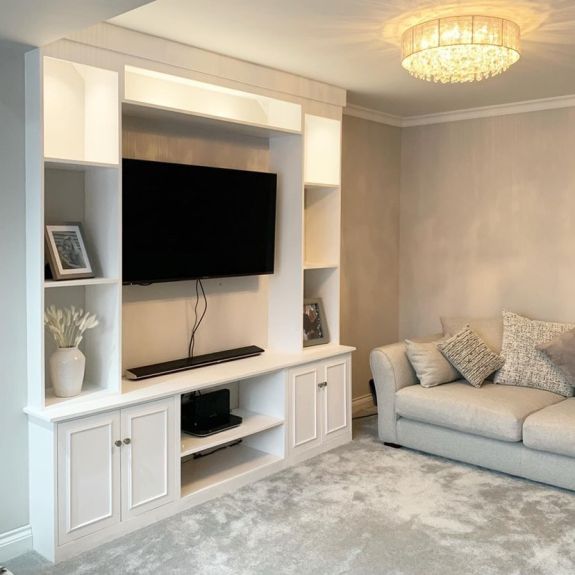How to measure stairs for carpet
When you’re working out how much carpet you’ll need for your stairs, carefully measure the whole area, from the landing, work down the stairs to the hallway, and keep detailed notes as you measure.
If you follow this handy step-by-step guide on how to measure stairs for carpet closely, your final plan should include a landing sketch, individual stair measurements and a hallway sketch – everything you need to order carpet for your stairs. Grab your tape measure or ruler and let’s get measuring!
START BY MEASURING THE LANDING
1. Draw a floorplan of your landing and hallway then mark with an arrow where the stairs come down from the landing.
- Tapi Top Tip Double (and triple) check this information is included on the plan – it’s very important to ensure the carpet pile goes in the right direction.
2. Measure your landing as you would a normal room, remembering to go into any doorways. Use our guide on how to measure a room to help you.
3. The landing plan will need to include the top stair in its measurements. Start measuring from the doorway or wall opposite the top step, then run the tape measure over the nose of the top stair and down to the tread. This is important to do in one measurement as the carpet needs to run down the top stair in one piece without a join and then all the stairs will run in the same direction.
- Tapi Top Tip The part of the stairs that you place your foot on is called a ‘tread’. The edge of the step is called the ‘nose’. The vertical part is called a ‘riser’.
MEASURE THE STAIRS
Now you’re ready to measure down the rest of the staircase.
4. Next, make a list of how many straight stairs you have and how many are winders. The winders will need to be measured individually as they’ll all be different sizes. And we might sound like a broken record, but it’s worth repeating - only record actual measurements on your plan!
.jpg)
5. When measuring straight stairs, measure from the back of the top riser (where it meets the previous step), over the nose (edge of the step) and down to the back of the next tread (where it meets the next step), then measure the width and jot both measurements down on your plan.
.jpg)
HOW TO MEASURE STAIRS WITH A TURN FOR CARPET
6. If you have a half landing, measure the width across the half landing (see the orange line), then measure the length of the half landing including the drop over the step and down to the back of the next tread (see the grey line).
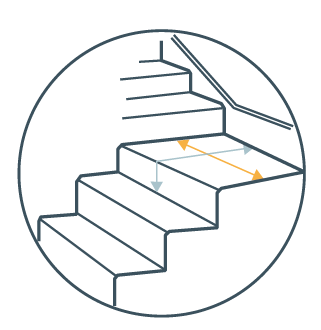
7. When measuring winders/curved stairs, measure each one individually. Pile direction needs to go over the nose of the stair at a right angle so measure from the back of the stair tread, over the nose and then down the riser of the stair to the next tread, then record the size (see the grey line). To find out the width, measure from the inner corner on the narrow edge to the furthest point on the widest edge (see orange line). Repeat for all your winding stairs and note them down.
.jpg)
MEASURING A HALLWAY FOR CARPET
Finally, it’s time to measure the hallway!
8. Draw a floor plan of your hallway, then measure the hallway in the same way you would measure a room, remembering to go into all doorways, alcoves and drop backs. Remember, take a few measurements from wall to wall, as some walls are not parallel!
9. When all the measurements have been taken, draw an arrow on your floor plan showing where the stairs enter the hallway. This is very important for pile direction.





























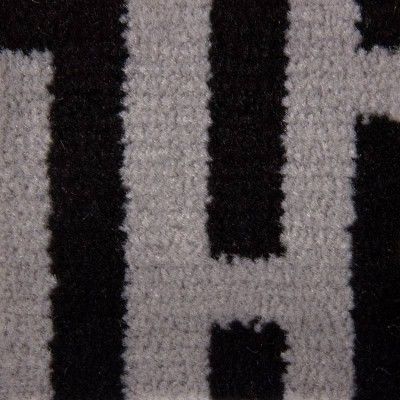
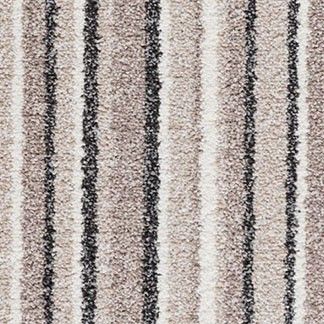
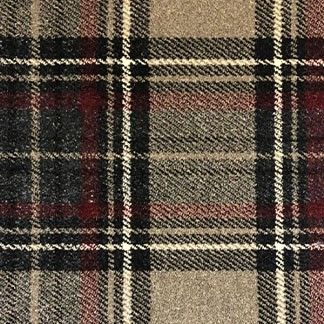
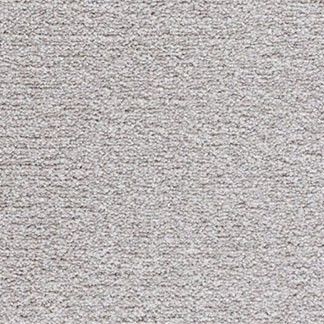











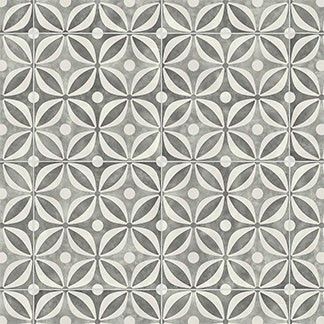
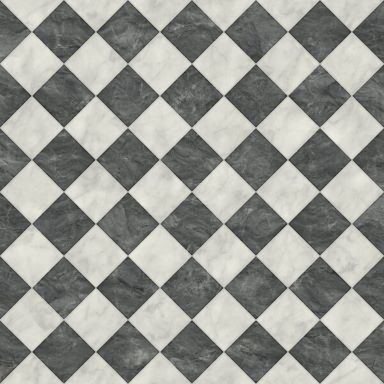
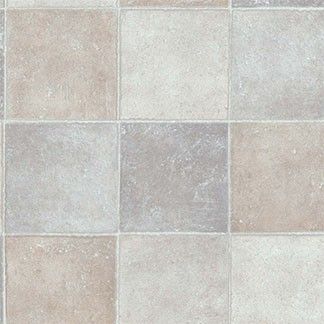
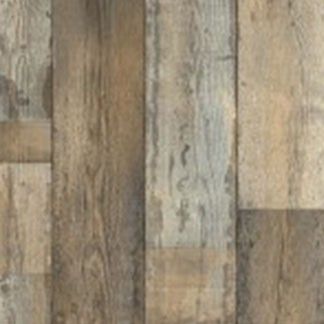









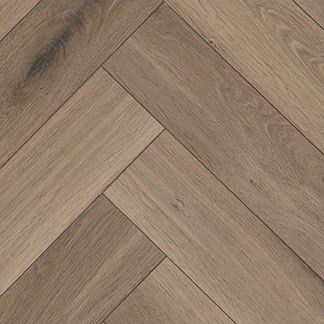
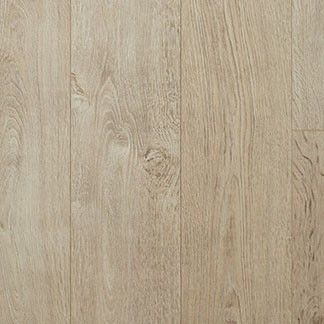
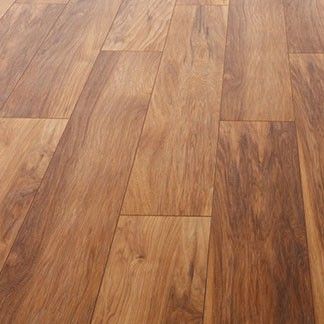
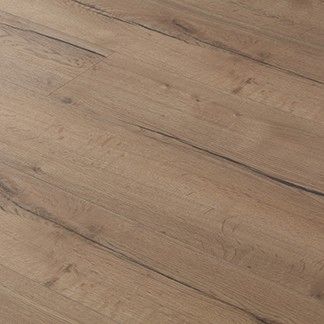









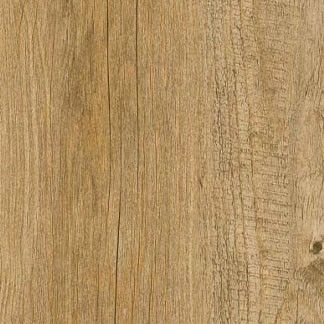
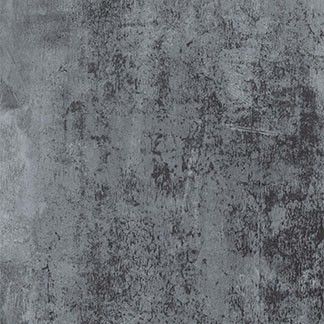
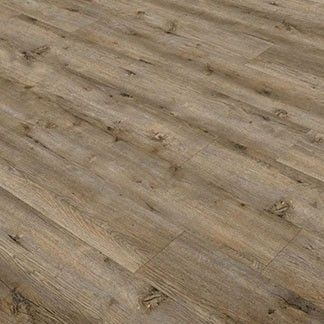
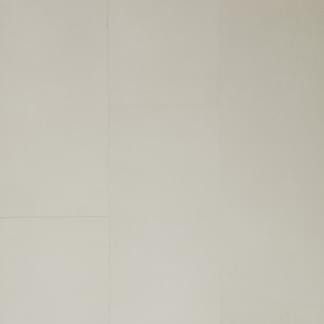





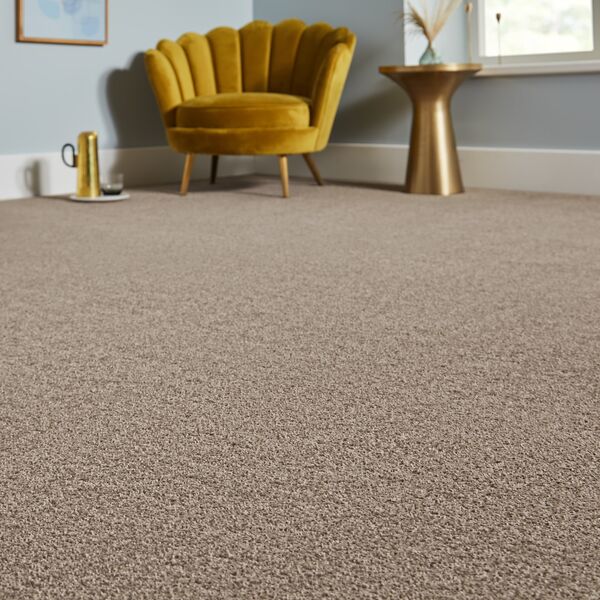
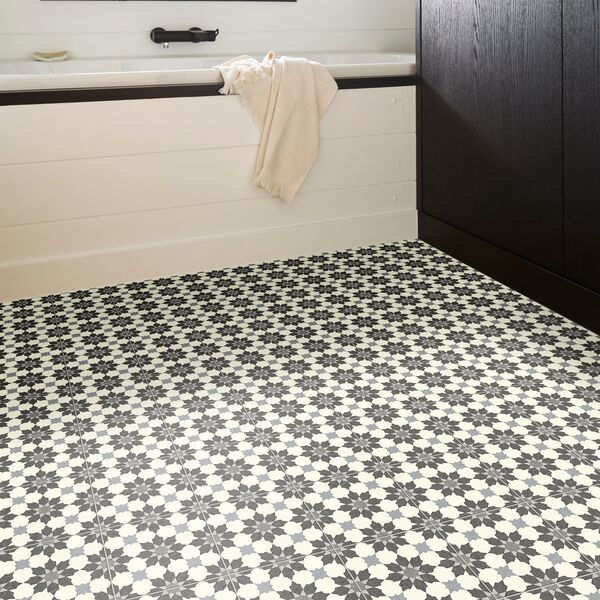
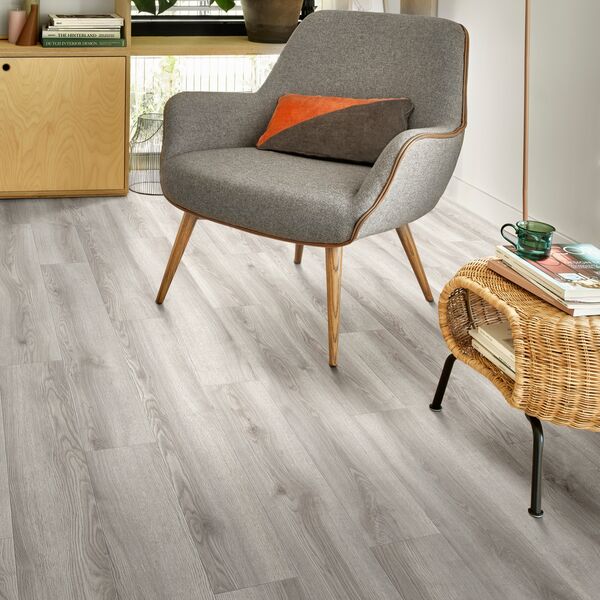
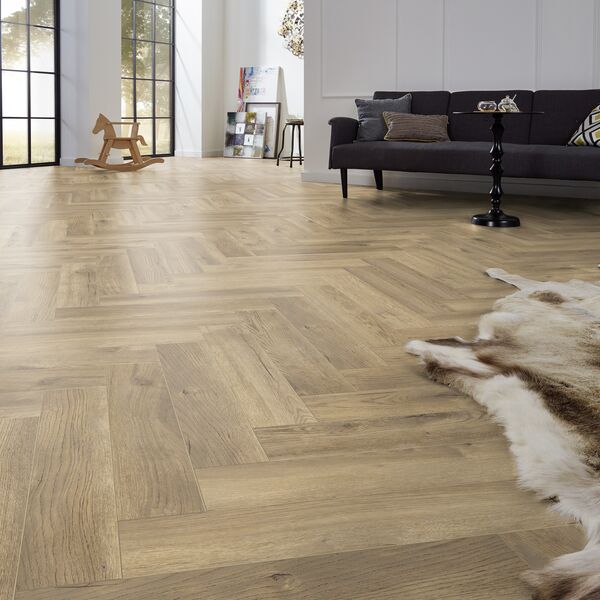
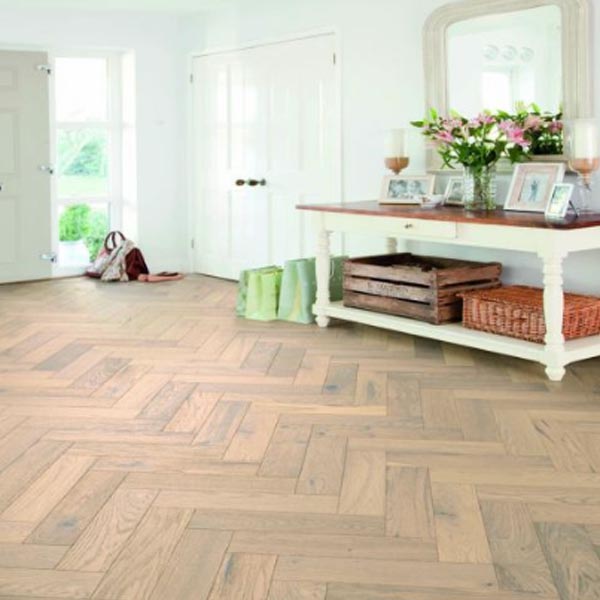



.jpg)
.jpg)

.jpg)
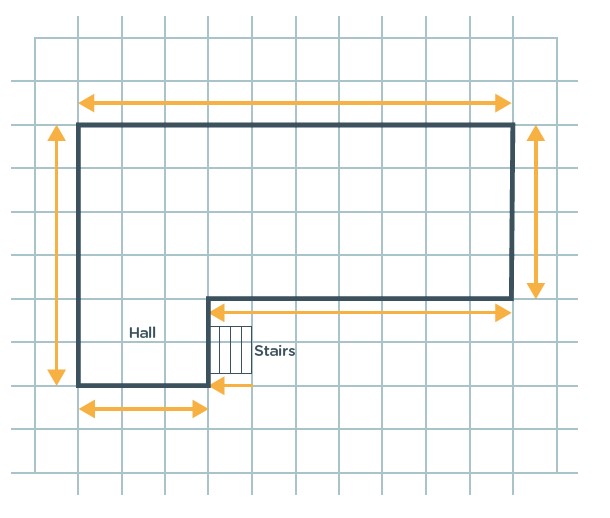

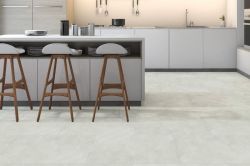



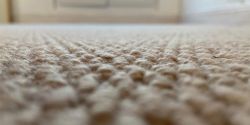
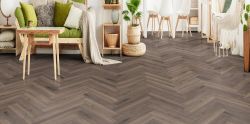
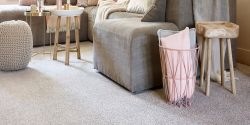
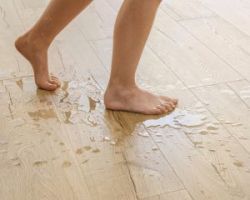
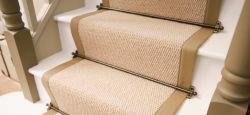
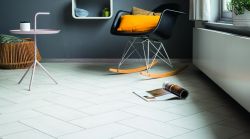
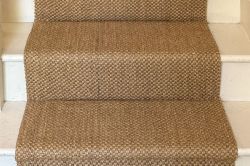

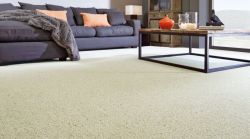
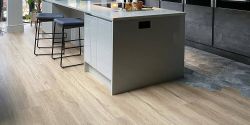

-250.jpg)
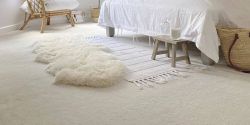





-250.jpg)
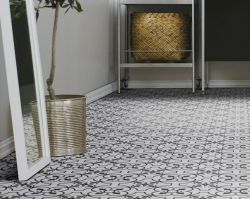
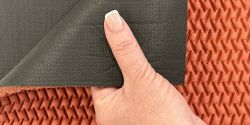
-250.jpg)
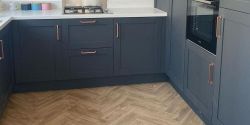
 copy-250.jpg)


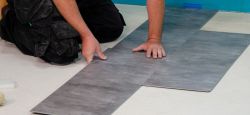
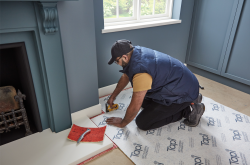

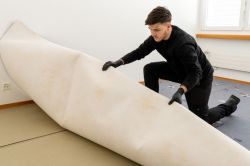


-250.jpg)
 - Article Image (not header)-250.jpg)
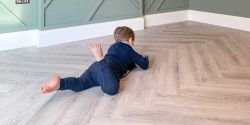
-250.jpg)

-250.jpg)
