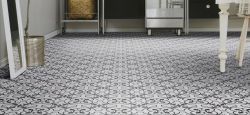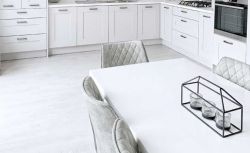Luxury Vinyl
Luxury vinyl tiles are ideal for open plan spaces because they combine the look of solid wood and solid tile flooring with the practical features of vinyl flooring, giving you the best of both worlds. Your living room flooring’s top requirement will be style, and luxury vinyl tile looks amazing thanks to the high-quality design layer and textured top layer that gives it the look and feel of solid materials, like wood-effect or stone-effect LVT.
The same could be said for your dining area, which you’ll want to look stylish, but there are some practicalities to consider, like being able to clean up spills easily. LVT comes with a protective top layer that can be water-resistant making cleaning up a breeze. The top coat is also very durable, which means you won’t have to worry about your chairs or table scratching the surface and damaging the design layer beneath. there are even slip-resistant LVT options available for houses with little ones and pets where you want to avoid accidents
Your kitchen will be one of the busiest (and probably messiest) areas of an open plan space, and cooking comes with plenty of its own problems, like stains and frequent cleaning. Some of our LVT options are actually stain-resistant, but if the worst does happen, you can always follow our guide on cleaning LVT flooring to make sure you get any mess cleaned up properly.
Vinyl
Sheet vinyl flooring is similar to LVT in that it has incredible benefits and can also come in a variety of looks. It comes in large sheets as opposed to individual planks, so fitting vinyl flooring is a different process, and it will look more like one continuous sheet – this makes marble or stone flooring look incredible, and is a great choice for modern open plan spaces.
It's particularly impressive in kitchens because it’s slip resistant (great for avoiding accidents when you have little feet and paws always running around) and stain resistant, so it’s perfect for busy homes. You can find so many different styles to choose from, you won’t be limited to just a couple of looks – you could opt for a wood-effect vinyl for a sleek and easy-to-clean flooring that flows between spaces easily, or go bold with a tiled-effect vinyl that would give your home a striking Mediterranean feel.






























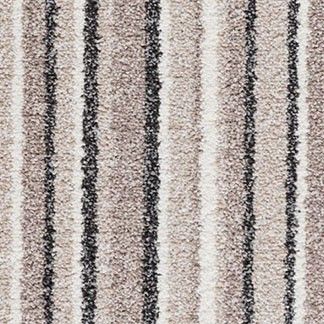













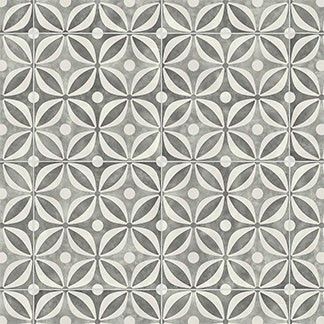
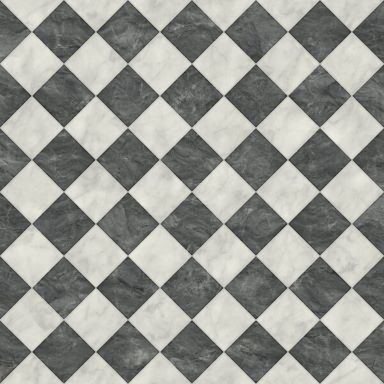
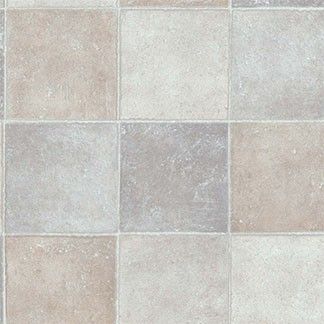
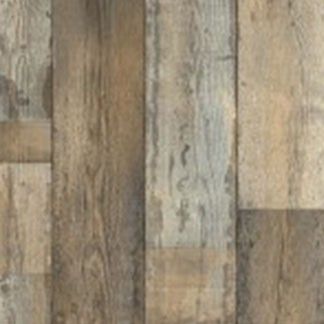









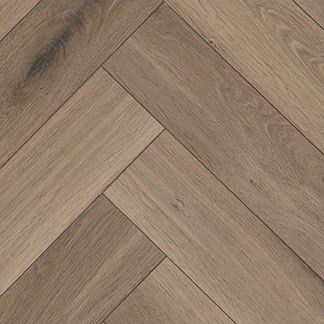
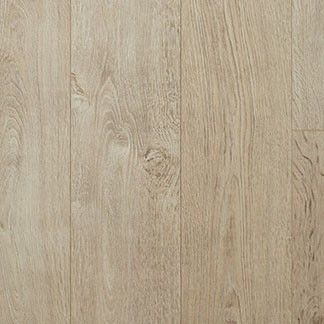
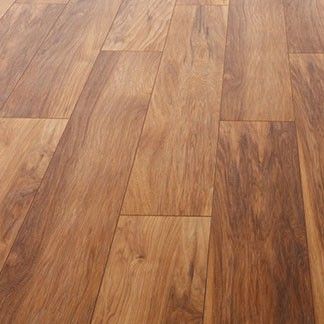
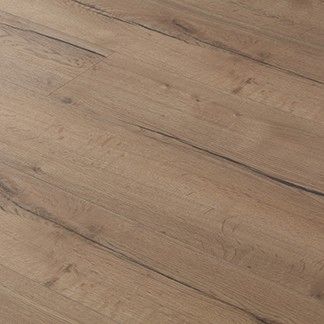
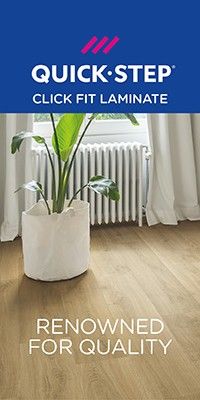








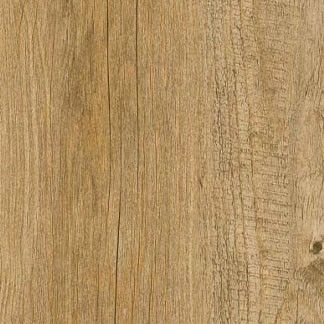

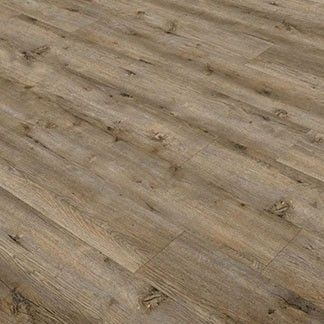

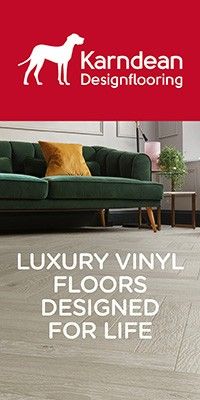



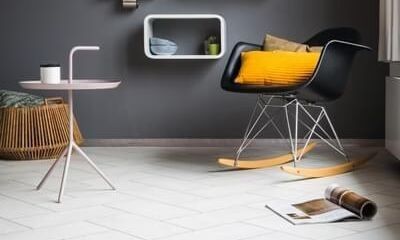
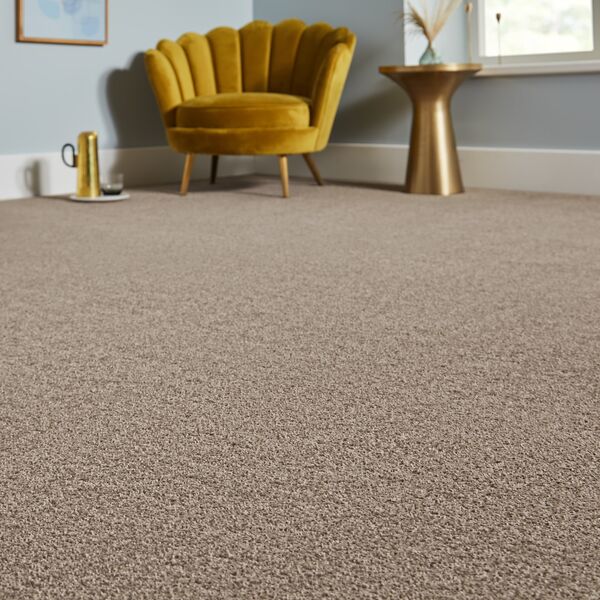
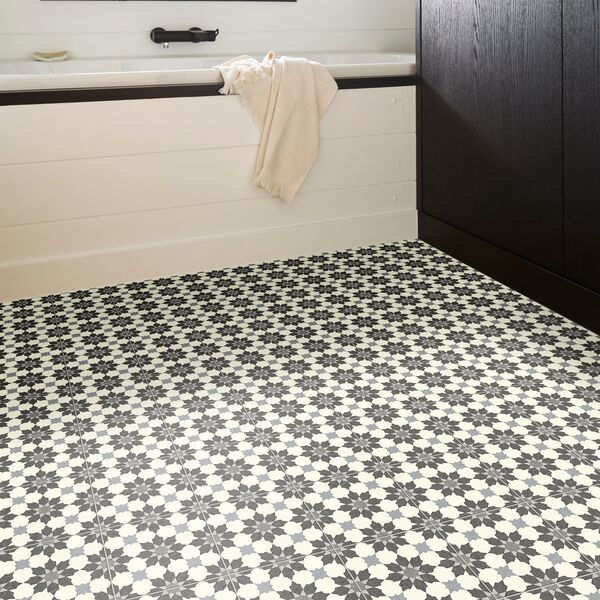
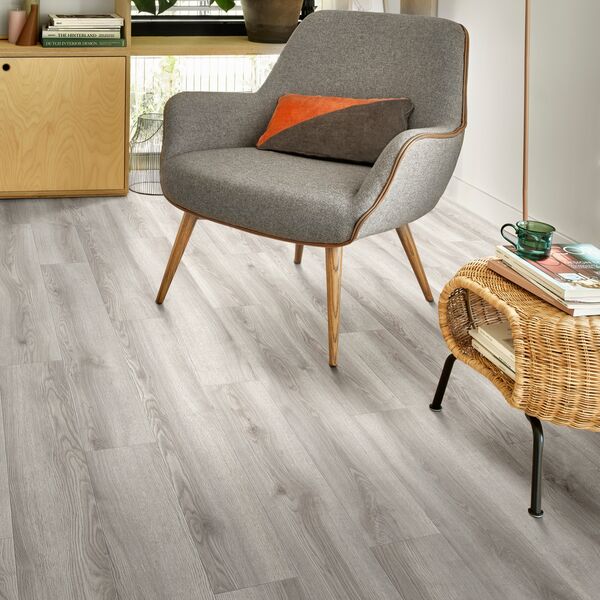
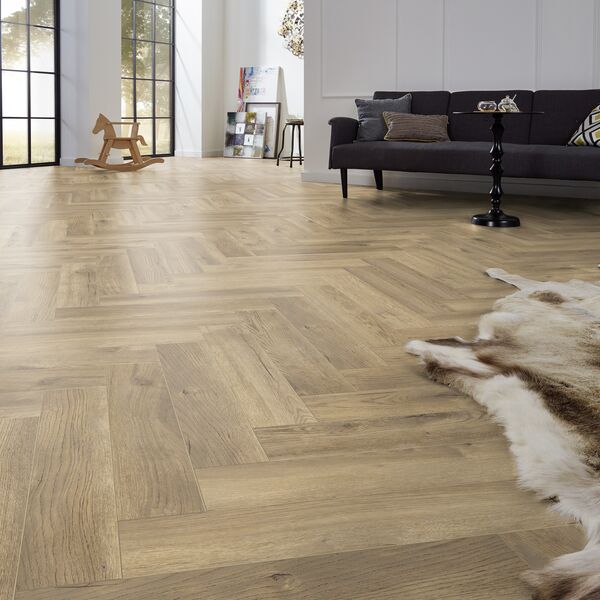
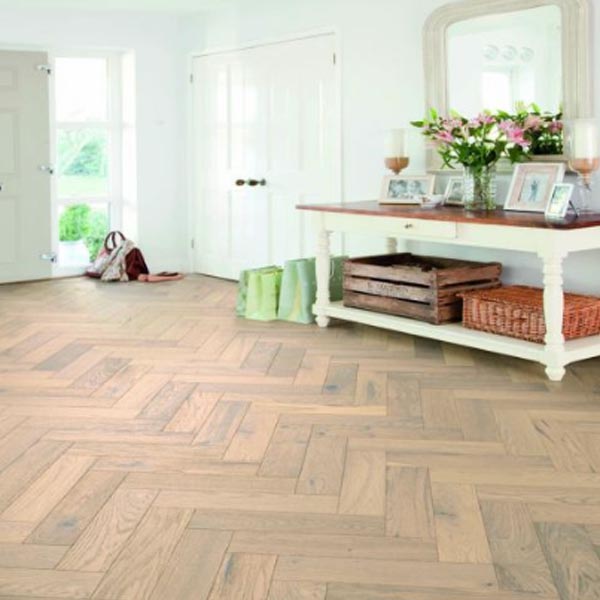

.jpg)
.jpg)
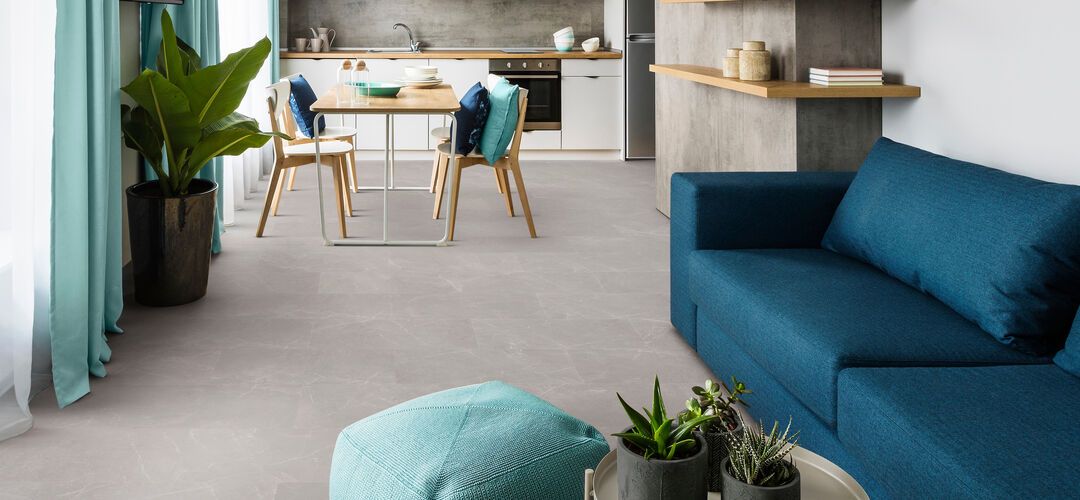

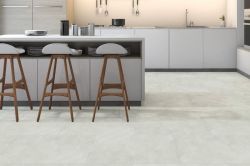
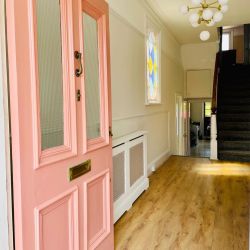
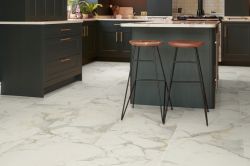
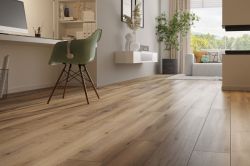


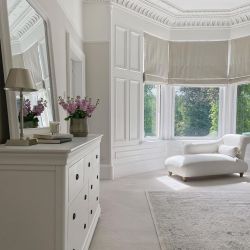
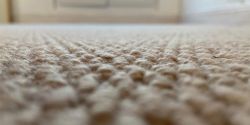
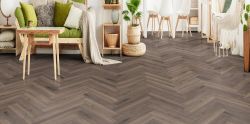
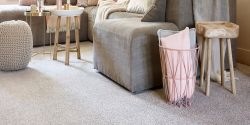
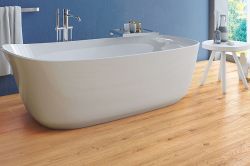
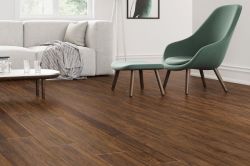
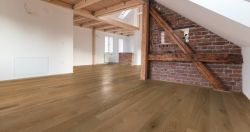

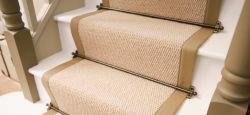
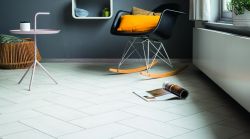
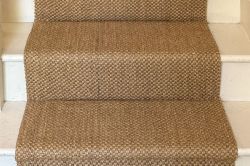
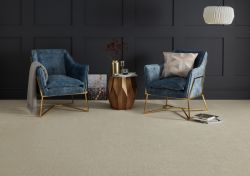
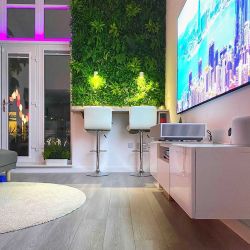
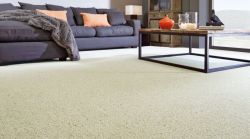
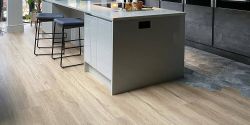
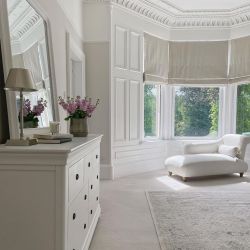
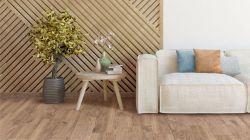
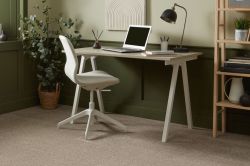
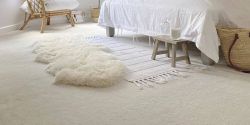

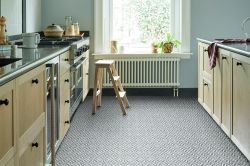
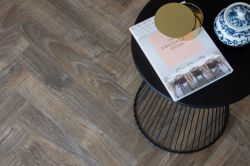

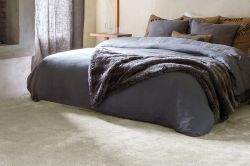
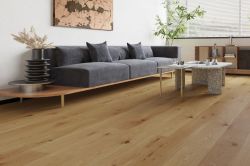
-250.jpg)
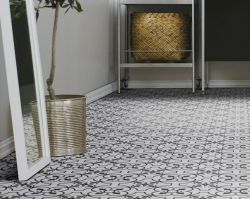

-250.jpg)
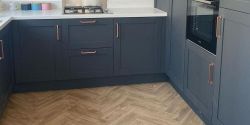
 copy-250.jpg)

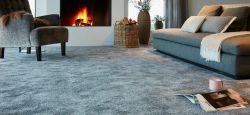
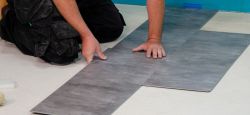
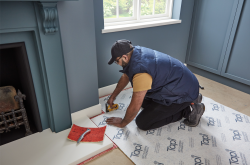


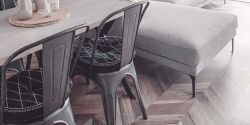
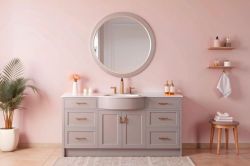
-250.jpg)
 - Article Image (not header)-250.jpg)
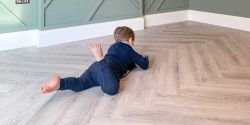
-250.jpg)

-250.jpg)
