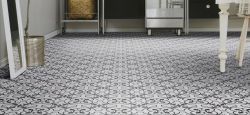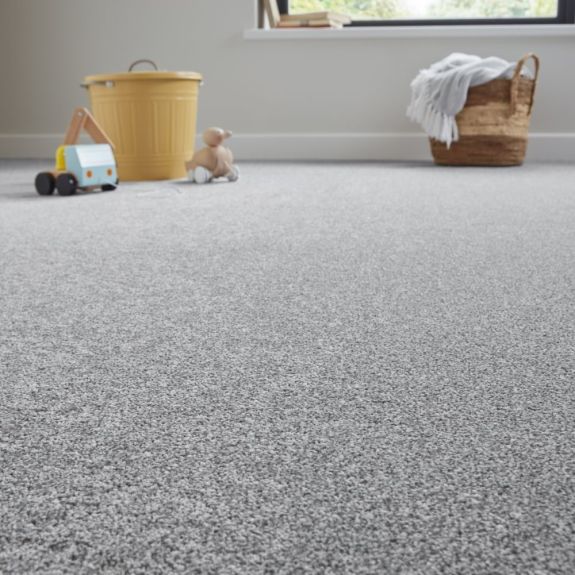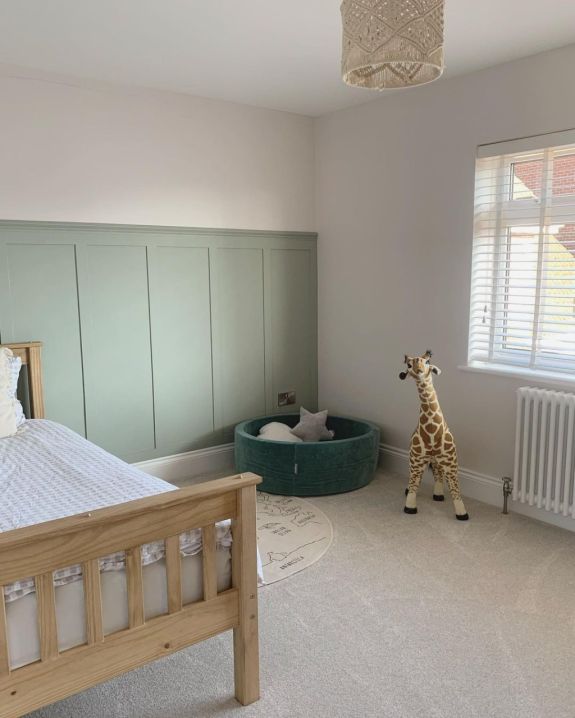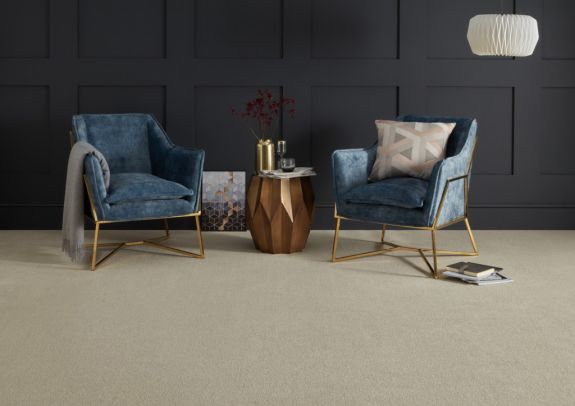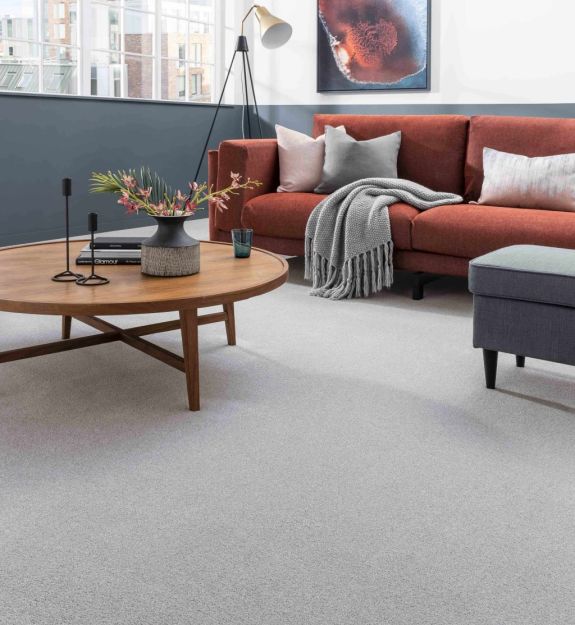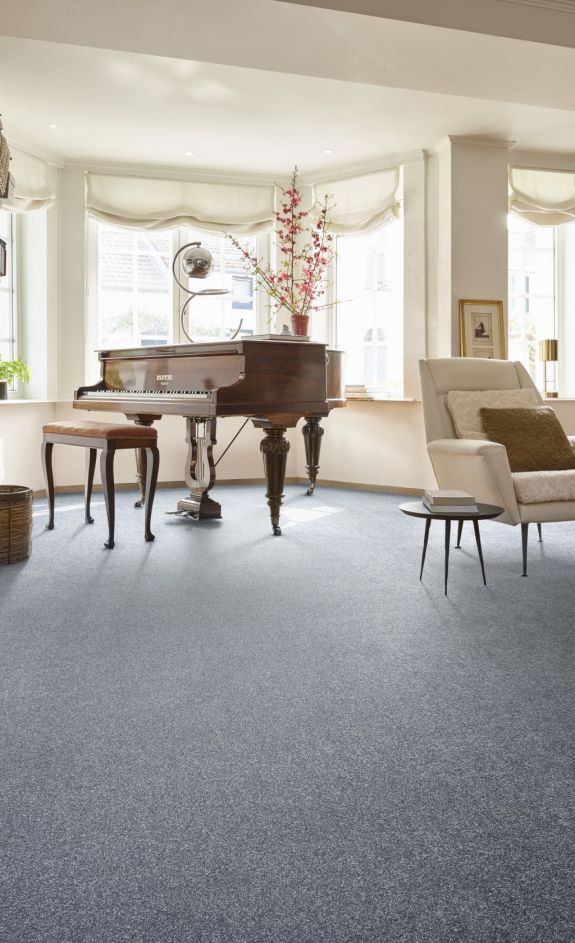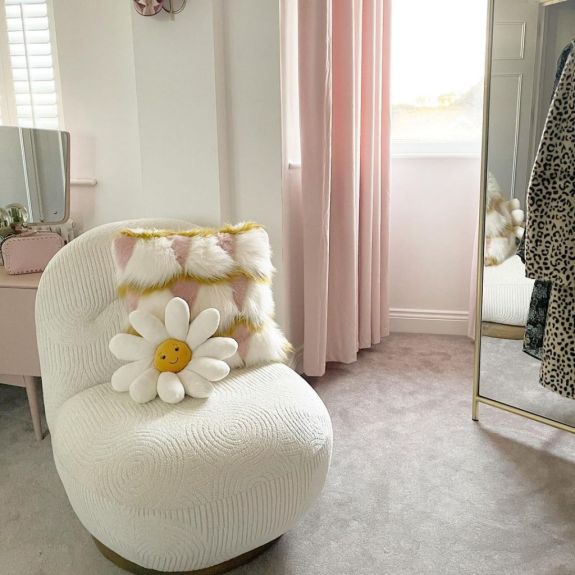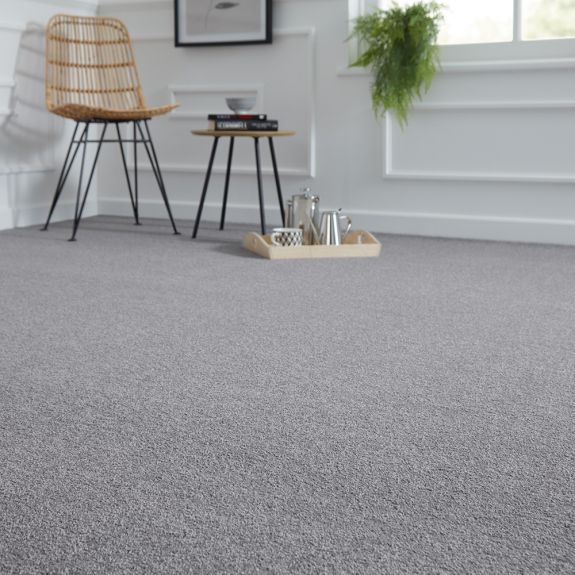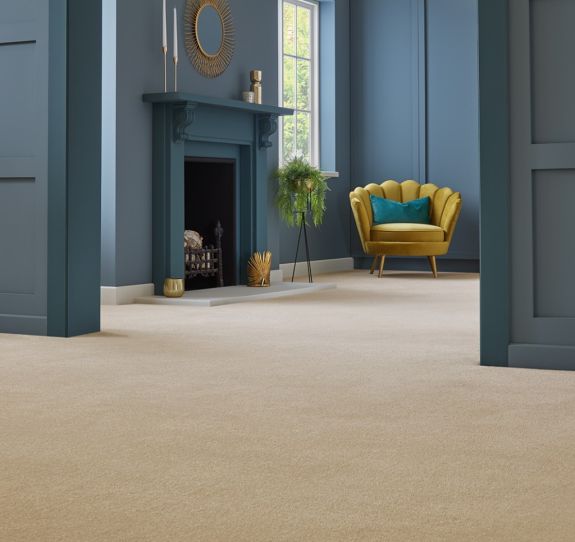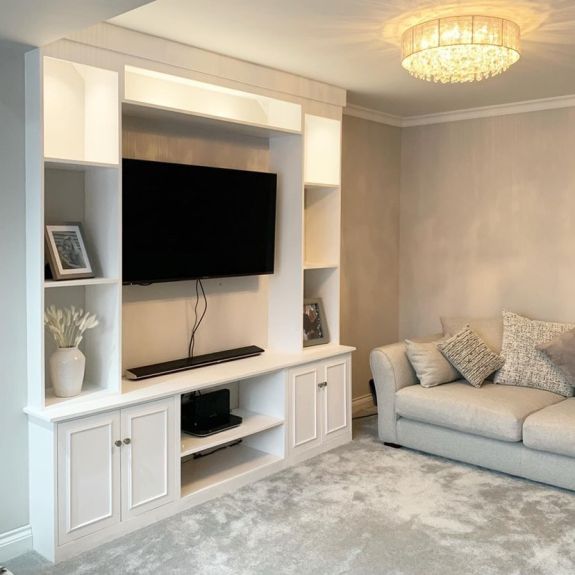Other things to consider when measuring a room
To help us fine tune your quote, it can be helpful if you let us know a few extra bits of information about the room (or rooms) you’re measuring. If you’re measuring a room for carpet or other flooring such as vinyl, laminate, or luxury vinyl, it’s great if you can email us some photos of the room or bring them along to one of our stores. We’ll be able to see exactly what we’re working with, whether it’s a built-in wardrobe or an oddly-shaped corner.
Before we give you a quote, there are a few key questions worth considering. They’ll help you prepare for your new flooring like an expert, from your early room plans right through to the final installation.
What type of room is it?
Let us know if the room you are measuring for carpet or other flooring is a bedroom, lounge, kitchen, bathroom, home office, secret laboratory, or a mix of all of them! Knowing how you use the room will help us to determine what floor types are suitable for the space.
How many windows and doors are there in the room?
Tell us where the doors and windows are, if they are floor length, internal or external, and if they’re north or south-facing. Some flooring types don’t like heat or light, and dark-coloured carpets are likely to fade over time in a room with lots of sunlight.
Is there any built-in furniture in the room?
It’s useful to know if there are kitchen islands and fitted wardrobes in the room that the flooring needs to fit around.
What’s under the floor you’ll be replacing?
Subfloors matter! Knowing whether it’s concrete or wood, new or old, level or uneven, helps us figure out the best options. The condition of your subfloor can affect the performance of your new floor, and some flooring types (like carpet and vinyl) are better than others at hiding the imperfections underneath.
Are you measuring for multiple rooms?
If so, write the name of the room on the drawing and, if possible, draw the connecting hallway or adjoining room. This helps us understand the layout of your home, plan the correct flooring or pile direction, and recommend the right thresholds between rooms.
- Tapi Top Tip: If you’re keeping the floor in an adjoining room, let us know what it is, so we can match everything up seamlessly.





























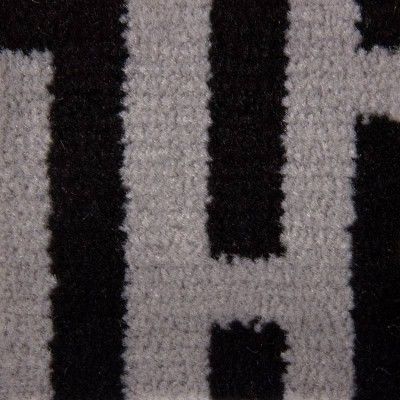
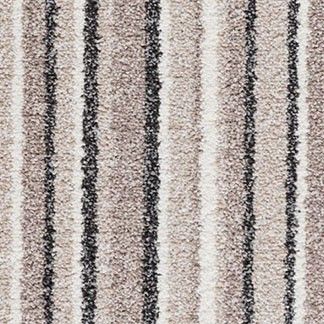
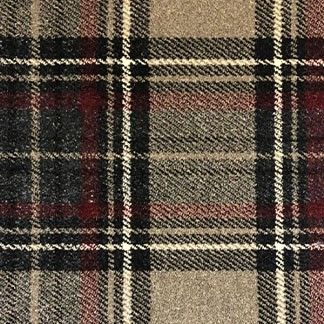
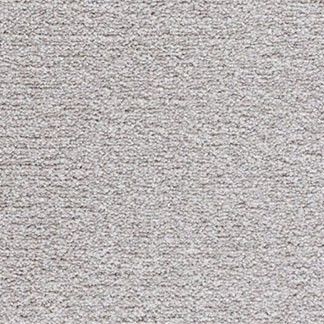











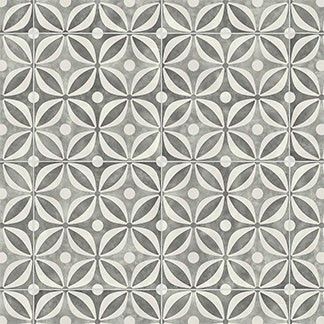
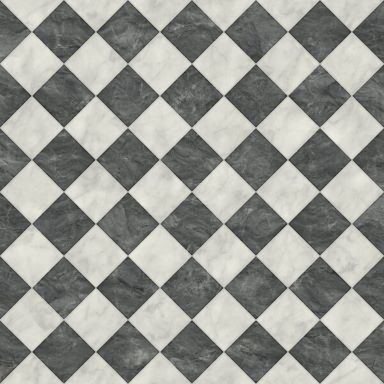
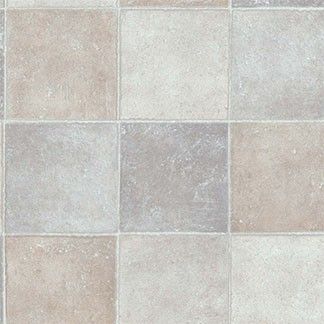
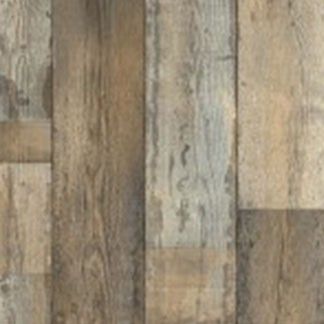









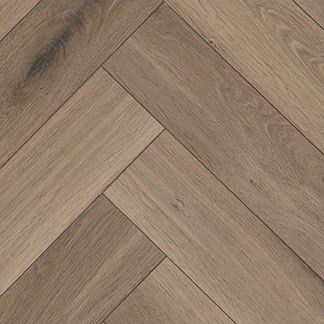
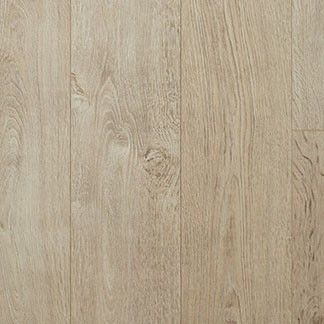
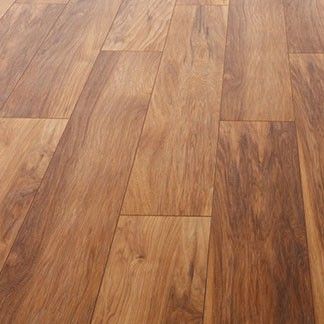
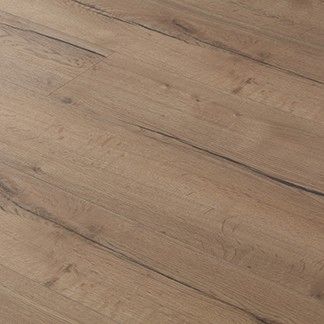









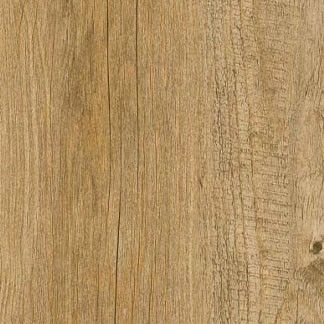
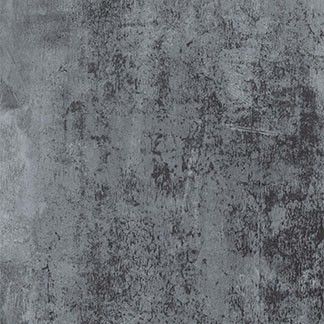
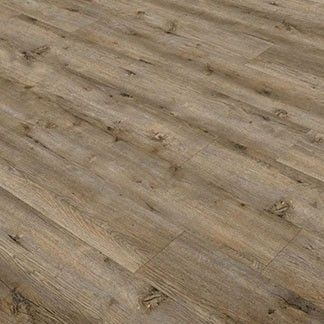





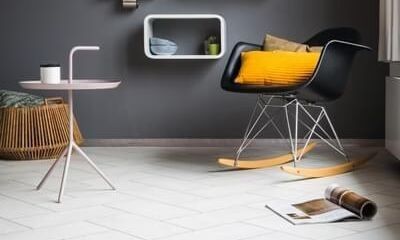
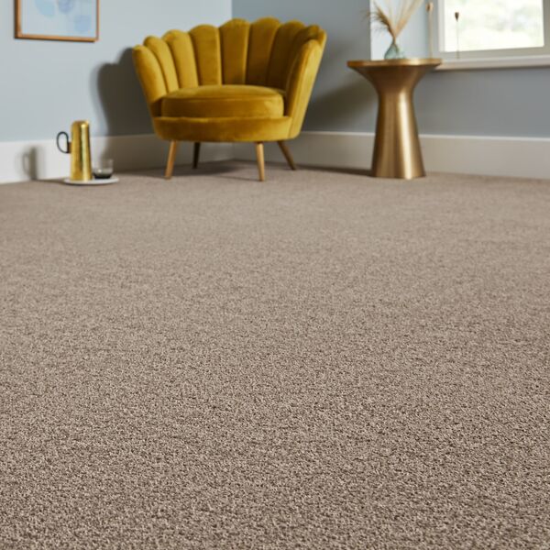
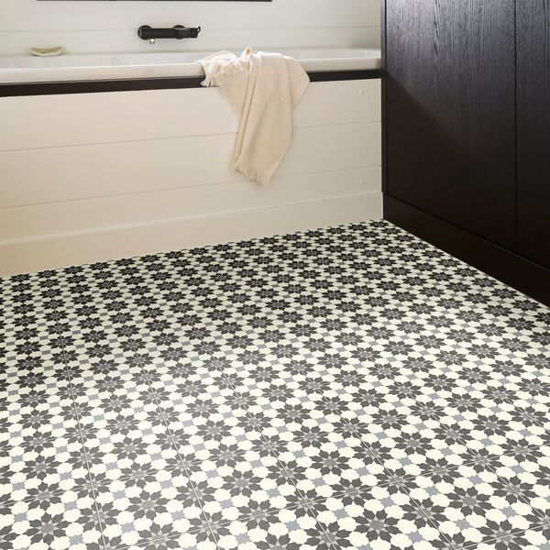
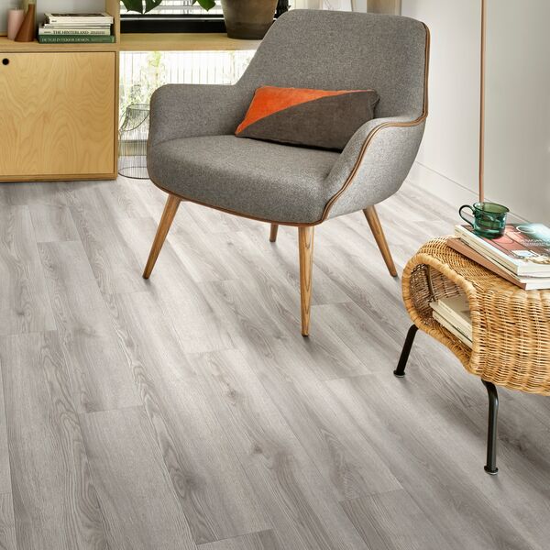
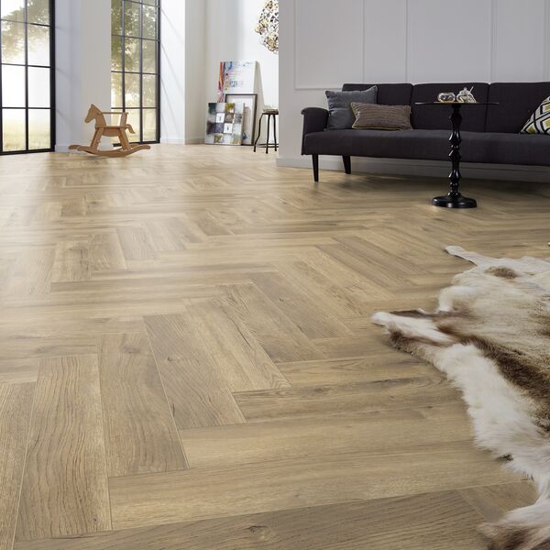
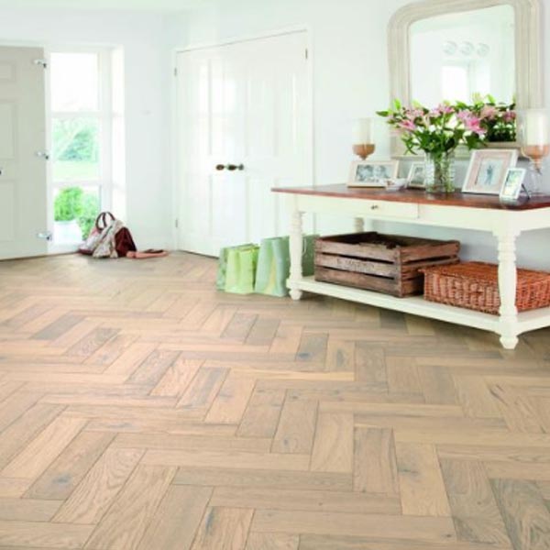

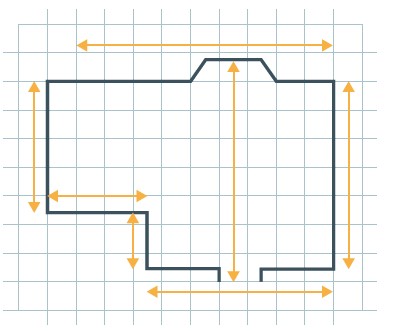
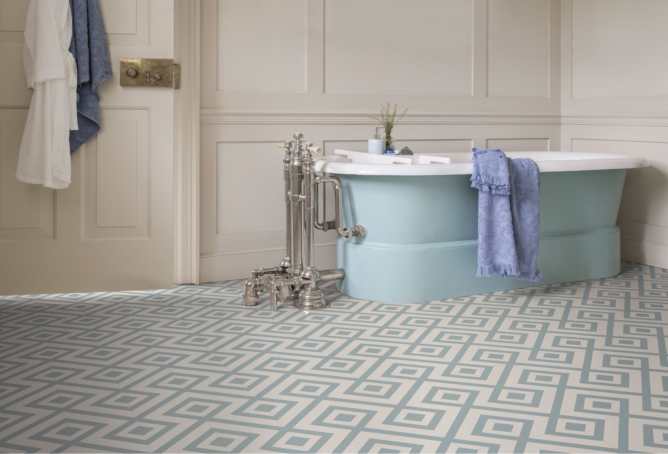
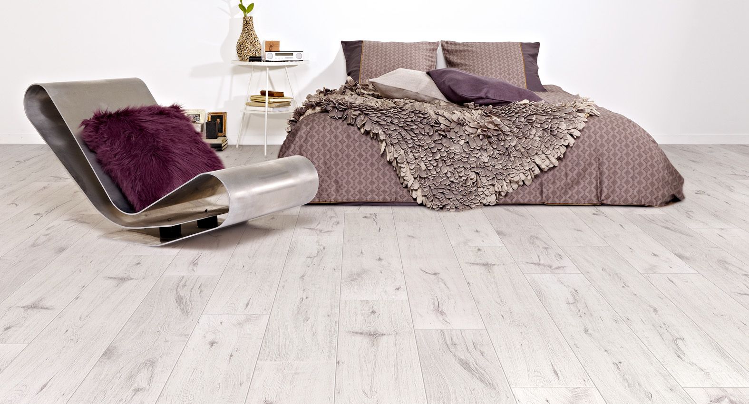

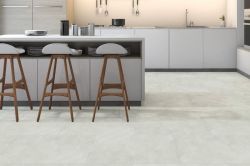
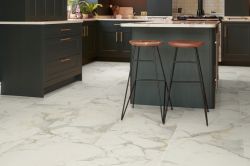

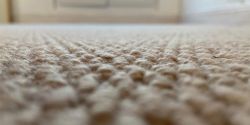
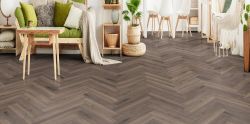
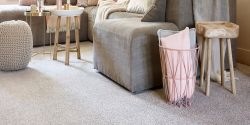

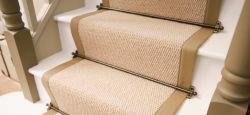
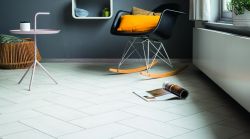
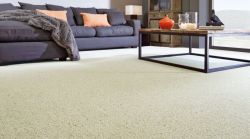
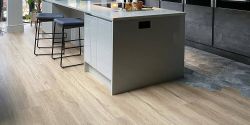

-250.jpg)
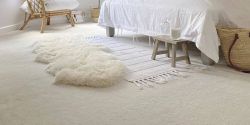

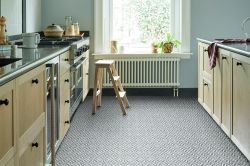

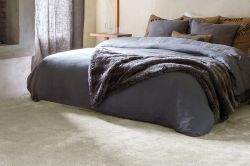

-250.jpg)
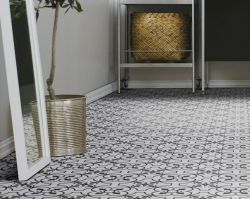

-250.jpg)
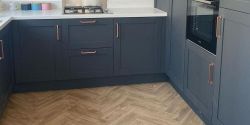
 copy-250.jpg)


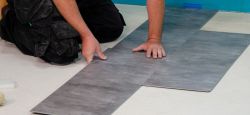
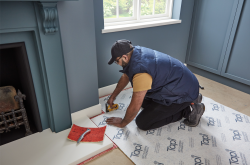

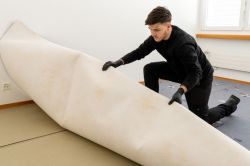

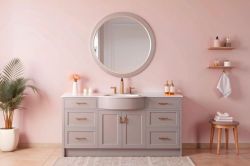
-250.jpg)
 - Article Image (not header)-250.jpg)
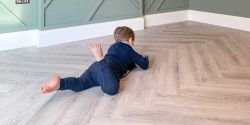
-250.jpg)

-250.jpg)
